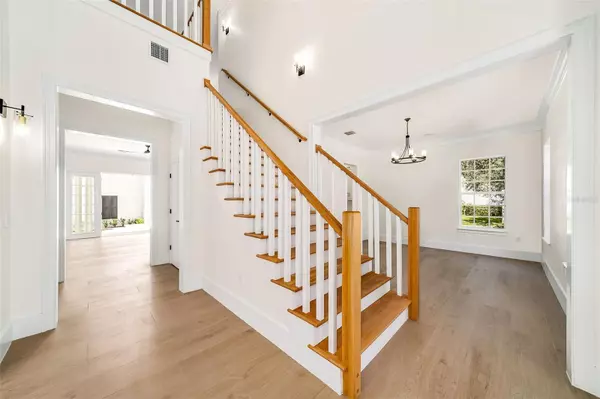
829 OAK SHADOWS RD Celebration, FL 34747
6 Beds
6 Baths
5,026 SqFt
UPDATED:
11/24/2024 04:38 AM
Key Details
Property Type Single Family Home
Sub Type Single Family Residence
Listing Status Pending
Purchase Type For Sale
Square Footage 5,026 sqft
Price per Sqft $476
Subdivision Celebration East Village Unit 2
MLS Listing ID S5114842
Bedrooms 6
Full Baths 5
Half Baths 1
Construction Status Inspections
HOA Fees $386/qua
HOA Y/N Yes
Originating Board Stellar MLS
Year Built 2003
Annual Tax Amount $19,558
Lot Size 0.270 Acres
Acres 0.27
Property Description
Spanning 5,026 square feet, this home boasts six spacious bedrooms and five and a half luxurious bathrooms. Upon entry, you are greeted by the grandeur of imported Spanish-Italian Inspired Porcelain floors, custom trim work, and contemporary finishes that flow seamlessly throughout the home. The main floor features a Grand Foyer leading to a formal living room and dining room, ideal for hosting elegant gatherings.
The First Floor Primary suite is a sanctuary of comfort, complete with two California-style walk-in closets and a marble bathroom featuring a soaking tub, separate shower with a waterfall bench, and dual sinks. An additional en-suite bedroom on the main floor offers versatility and convenience. The heart of the home is a spacious family room, perfect for entertaining, with French doors that open to a private yard and a newly installed in-ground pool, surrounded by a beautifully tiled deck.
The gourmet kitchen is a chef's dream, equipped with custom white shaker cabinetry, quartz countertops, and state-of-the-art stainless steel appliances, including two dishwashers for effortless cleanup. A Butler’s pantry adds a touch of practicality between the kitchen and dining area. Upstairs, discover three generously sized bedrooms, including one with an en-suite bathroom and two sharing a Jack and Jill bath. A versatile bonus room offers endless possibilities for a media or recreation space.
Completing this exceptional property is a one-bedroom apartment above the oversized three-car garage, featuring a full kitchen, entertainment and dining area, and a bathroom—perfect for guests or extended family. With its new roof installed in 2022, this home is truly move-in ready.
Experience the best of Celebration living in this unparalleled residence, where luxury meets comfort in every detail. Don't miss the opportunity to make this stunning property your own. Located within a 15-minute stroll to Downtown Celebration through the beautiful walking trails. Welcome home!
Location
State FL
County Osceola
Community Celebration East Village Unit 2
Zoning OPUD
Interior
Interior Features Ceiling Fans(s), Crown Molding, Eat-in Kitchen, High Ceilings, Open Floorplan, Primary Bedroom Main Floor, Vaulted Ceiling(s), Walk-In Closet(s)
Heating Central, Electric
Cooling Central Air
Flooring Tile
Fireplace false
Appliance Cooktop, Dishwasher, Disposal, Dryer, Microwave, Range Hood, Refrigerator, Washer
Laundry Inside, Laundry Room
Exterior
Exterior Feature French Doors, Irrigation System, Sidewalk
Garage Spaces 3.0
Pool Gunite, In Ground
Utilities Available Public
View Trees/Woods
Roof Type Shingle
Attached Garage true
Garage true
Private Pool Yes
Building
Lot Description Corner Lot, Landscaped, Sidewalk, Paved
Entry Level Two
Foundation Stem Wall
Lot Size Range 1/4 to less than 1/2
Sewer Public Sewer
Water Public
Architectural Style Colonial
Structure Type Block,Stucco
New Construction false
Construction Status Inspections
Schools
Elementary Schools Celebration K-8
Middle Schools Celebration K-8
High Schools Celebration High
Others
Pets Allowed Yes
Senior Community No
Ownership Fee Simple
Monthly Total Fees $128
Acceptable Financing Cash, Conventional, FHA
Membership Fee Required Required
Listing Terms Cash, Conventional, FHA
Special Listing Condition None







