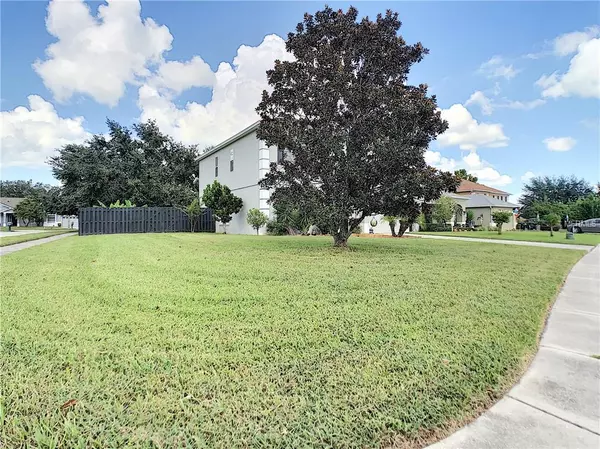$295,000
$313,900
6.0%For more information regarding the value of a property, please contact us for a free consultation.
1191 TRAILSIDE CT Oakland, FL 34787
4 Beds
3 Baths
2,565 SqFt
Key Details
Sold Price $295,000
Property Type Single Family Home
Sub Type Single Family Residence
Listing Status Sold
Purchase Type For Sale
Square Footage 2,565 sqft
Price per Sqft $115
Subdivision Trailside Station Rep 44/23
MLS Listing ID O5737972
Sold Date 01/28/19
Bedrooms 4
Full Baths 2
Half Baths 1
Construction Status Appraisal,Financing,Inspections
HOA Fees $30/ann
HOA Y/N Yes
Year Built 2001
Annual Tax Amount $2,069
Lot Size 0.310 Acres
Acres 0.31
Property Description
PRICED TO SELL and there's room to negotiate because owners are EXTREMELY motivated!!! Come enjoy this gem just a stone's throw away from the ever growing Downtown Winter Garden. This spacious home boasts brand new roof, stainless steel appliances, kitchen cabinets, water heater, water softener system, brand new AC that will come with a 10 year warranty IN BUYER'S NAME, and laminate flooring in the living and formal gathering areas, as well as brand new exterior paint job. Well in the backyard perfect for irrigation will keep water costs LOW!!!
Enjoy BBQ's and cookouts??? Maybe just relaxing in your private back yard??? Take advantage of the 1/3 acre lot and this huge backyard perfect for parties, cookouts, gardening, and an assortment of your favorite activities. You have the room to be creative and make this YOUR perfect hangout.
There is enough space on the inside, as well, to gather your favorite people or host a party and this home boasts a Master bedroom so big you have to see it in person to believe it. Being right off the West Orange Bike Trail and less than a mile from Florida's Turnpike you can hop on your bike and enjoy a peaceful ride or hop in your car and hit the highway!
Location
State FL
County Orange
Community Trailside Station Rep 44/23
Zoning RESIDENTIAL
Rooms
Other Rooms Family Room, Formal Dining Room Separate, Formal Living Room Separate, Loft, Storage Rooms
Interior
Interior Features Attic Fan, Attic Ventilator, Ceiling Fans(s), Eat-in Kitchen, High Ceilings, Kitchen/Family Room Combo, Living Room/Dining Room Combo, Solid Surface Counters, Solid Wood Cabinets, Split Bedroom, Thermostat, Walk-In Closet(s)
Heating Central, Electric, Exhaust Fan
Cooling Central Air
Flooring Carpet, Ceramic Tile, Laminate, Tile, Tile
Fireplace false
Appliance Convection Oven, Dishwasher, Dryer, Electric Water Heater, Exhaust Fan, Microwave, Range, Washer, Water Softener
Laundry Inside, Laundry Room
Exterior
Exterior Feature Irrigation System, Satellite Dish, Sidewalk, Sliding Doors, Sprinkler Metered
Parking Features Covered, Driveway, Garage Door Opener
Garage Spaces 2.0
Community Features Golf Carts OK, Irrigation-Reclaimed Water
Utilities Available BB/HS Internet Available, Cable Available, Electricity Available, Electricity Connected, Fire Hydrant, Phone Available, Private, Sprinkler Meter, Underground Utilities, Water Available
Roof Type Shingle
Porch Covered, Front Porch, Patio, Porch
Attached Garage true
Garage true
Private Pool No
Building
Lot Description Corner Lot, Historic District, City Limits, In County, Near Public Transit, Oversized Lot, Sidewalk, Paved
Entry Level Multi/Split
Foundation Slab
Lot Size Range 1/4 Acre to 21779 Sq. Ft.
Sewer Septic Tank
Water Public, Well
Architectural Style Traditional
Structure Type Block,Stucco
New Construction false
Construction Status Appraisal,Financing,Inspections
Others
Pets Allowed Yes
HOA Fee Include Maintenance Grounds
Senior Community No
Pet Size Extra Large (101+ Lbs.)
Ownership Fee Simple
Monthly Total Fees $30
Acceptable Financing Cash, Conventional, VA Loan
Membership Fee Required Required
Listing Terms Cash, Conventional, VA Loan
Num of Pet 10+
Special Listing Condition None
Read Less
Want to know what your home might be worth? Contact us for a FREE valuation!

Our team is ready to help you sell your home for the highest possible price ASAP

© 2024 My Florida Regional MLS DBA Stellar MLS. All Rights Reserved.
Bought with CREEGAN PROPERTY GROUP






