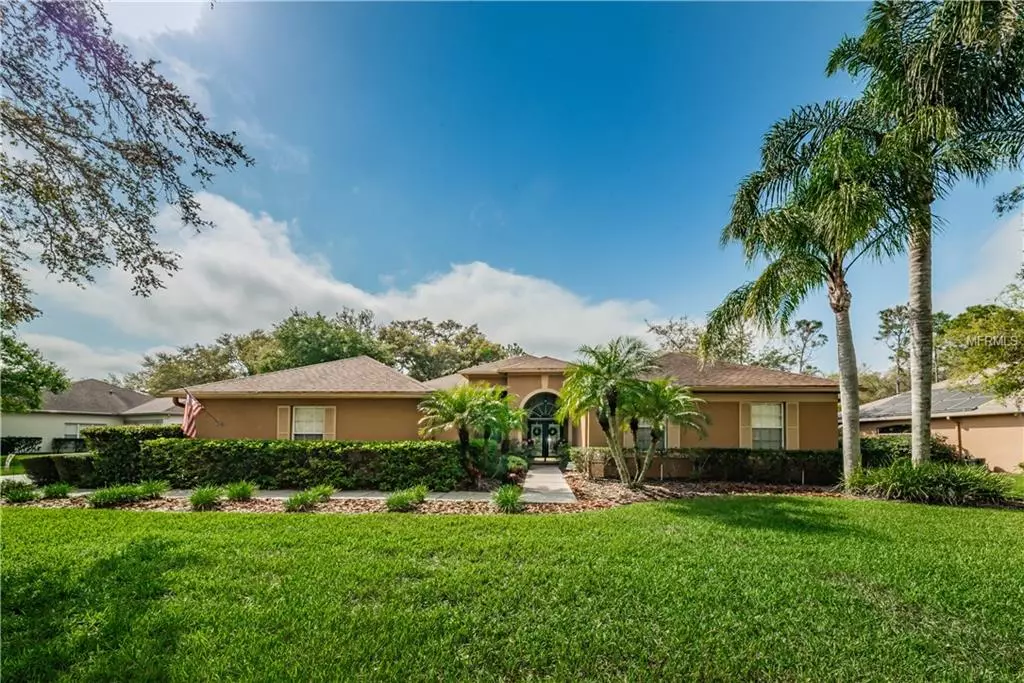$461,500
$474,900
2.8%For more information regarding the value of a property, please contact us for a free consultation.
19130 BECKETT DR Odessa, FL 33556
3 Beds
3 Baths
2,701 SqFt
Key Details
Sold Price $461,500
Property Type Single Family Home
Sub Type Single Family Residence
Listing Status Sold
Purchase Type For Sale
Square Footage 2,701 sqft
Price per Sqft $170
Subdivision Montreux Ph 01
MLS Listing ID U8036652
Sold Date 06/05/19
Bedrooms 3
Full Baths 2
Half Baths 1
Construction Status Inspections
HOA Fees $81/ann
HOA Y/N Yes
Year Built 1999
Annual Tax Amount $5,046
Lot Size 0.400 Acres
Acres 0.4
Property Description
Meticulously maintained and extraordinarily clean, 3 bedroom, 1 study, 2.5 bathroom, pool house in the lovely Montreux subdivision in the heart of Odessa, FL. This gorgeous one story home will truly take your breath away as you walk in through the leaded glass front doors into the living room/dining room combo with hand scraped elm wood floors and crown moulding. The crown moulding continues into the kitchen that has solid wood kitchen cabinets, solid surface counter tops and stainless steel appliances that are only 4 years old. The 2 AC's (2016 & 2012) have a HEPA filtration and UV lights. All the windows have wood blinds and are trimmed out. 4 inch baseboards, wainscoting, and builtins in the family room are just a small sample of custom touches through out the home. Southern Closet Systems in all bedrooms closets. The oversized lot allows for privacy as you enjoy the in ground pebble tec pool that was re surfaced in 2010 along with brick pavers on the pool deck. There is a built in grill, outdoor kitchen area under the lanai. This home is perfectly located on a cul de sac street with no neighbors behind the house. Only 0.9 miles from the Upper Tampa Bay Trail. Truly a tranquil home setting.
Location
State FL
County Hillsborough
Community Montreux Ph 01
Zoning PD
Interior
Interior Features Built-in Features, Ceiling Fans(s), Coffered Ceiling(s), Crown Molding, Eat-in Kitchen, High Ceilings, Kitchen/Family Room Combo, Living Room/Dining Room Combo, Open Floorplan, Solid Surface Counters, Solid Wood Cabinets, Thermostat, Walk-In Closet(s)
Heating Heat Pump
Cooling Central Air
Flooring Ceramic Tile, Hardwood
Fireplace false
Appliance Built-In Oven, Cooktop, Dishwasher, Disposal, Microwave, Refrigerator
Exterior
Exterior Feature Fence, Irrigation System, Outdoor Grill, Rain Gutters
Garage Spaces 3.0
Utilities Available BB/HS Internet Available, Cable Available, Cable Connected, Electricity Available, Electricity Connected, Fire Hydrant, Public, Sewer Available, Sewer Connected, Street Lights
Roof Type Shingle
Attached Garage true
Garage true
Private Pool Yes
Building
Foundation Slab
Lot Size Range 1/4 Acre to 21779 Sq. Ft.
Sewer Public Sewer
Water Public
Structure Type Block
New Construction false
Construction Status Inspections
Schools
Elementary Schools Hammond Elementary School
Middle Schools Martinez-Hb
High Schools Steinbrenner High School
Others
Pets Allowed Yes
Senior Community No
Ownership Fee Simple
Monthly Total Fees $81
Acceptable Financing Cash, Conventional
Membership Fee Required Required
Listing Terms Cash, Conventional
Special Listing Condition None
Read Less
Want to know what your home might be worth? Contact us for a FREE valuation!

Our team is ready to help you sell your home for the highest possible price ASAP

© 2024 My Florida Regional MLS DBA Stellar MLS. All Rights Reserved.
Bought with KELLER WILLIAMS TAMPA CENTRAL






