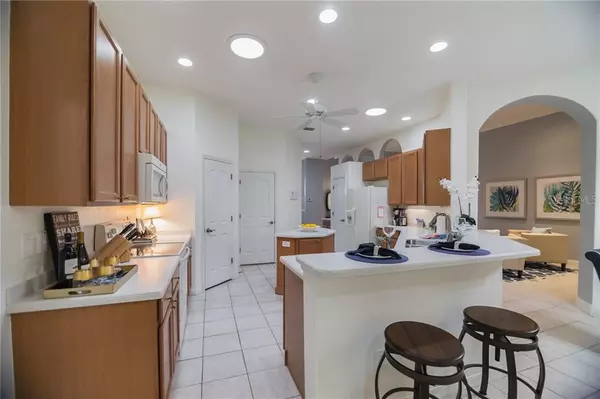$375,000
$385,000
2.6%For more information regarding the value of a property, please contact us for a free consultation.
19113 BECKETT DR Odessa, FL 33556
4 Beds
3 Baths
2,785 SqFt
Key Details
Sold Price $375,000
Property Type Single Family Home
Sub Type Single Family Residence
Listing Status Sold
Purchase Type For Sale
Square Footage 2,785 sqft
Price per Sqft $134
Subdivision Montreux Ph 01
MLS Listing ID T3161406
Sold Date 07/10/20
Bedrooms 4
Full Baths 3
Construction Status Inspections
HOA Fees $83/ann
HOA Y/N Yes
Year Built 2003
Annual Tax Amount $7,380
Lot Size 0.330 Acres
Acres 0.33
Property Description
** Priced Under Market for Immediate Sale**. This beautiful home in the exclusive community of Montreux features a desirable split floor plan and 10 foot ceilings throughout. Separate formal living & dining rooms featuring 12' ceilings offer more formal spaces to entertain. The Eat-In kitchen with dining nook has been beautifully designed & boasts a center island, 2 pantries, breakfast bar and under counter lighting. The kitchen overlooks a spacious family room and triple glass sliders open to create a seamless flow with a large Florida room perfect for that pool table, workout gym, hot tub and still have plenty of room for that large family/social gathering and entertaining. The master retreat includes wood floors, a separate sitting area, door out to the Florida Room, two walk-in-closets, & a luxurious en-suite bath w/garden tub, shower and quartz vanity. The two additional bedrooms are both bright & offer ample space, including walk-in closets in each. French doors off the foyer lead to a 4th bedroom or wonderful office space/den for those "Work From Home" days. Step outside & you will find your very own Private Oasis. A quiet sitting area overlooks a beautifully landscaped backyard with many species of plants. Nestled in a prominent community with excellent A-rated schools, easy access to Tampa via the Sun Coast Parkway and shopping at Citrus Park Mall. schedule your SAFE/Private showing. Home needs updates and the sellers have priced accordingly. Bring us your offer and let's discuss it TODAY!
Location
State FL
County Hillsborough
Community Montreux Ph 01
Zoning PD
Rooms
Other Rooms Bonus Room, Den/Library/Office
Interior
Interior Features Ceiling Fans(s), Crown Molding, Eat-in Kitchen, High Ceilings, In Wall Pest System, Open Floorplan, Skylight(s), Solid Wood Cabinets, Stone Counters, Tray Ceiling(s), Walk-In Closet(s), Window Treatments
Heating Central, Heat Pump
Cooling Central Air
Flooring Hardwood, Tile, Wood
Fireplace false
Appliance Dishwasher, Disposal, Dryer, Microwave, Range, Water Softener
Exterior
Exterior Feature Fence, French Doors, Irrigation System, Rain Gutters, Sidewalk
Garage Spaces 3.0
Utilities Available Cable Connected, Electricity Connected, Fire Hydrant, Sewer Connected, Street Lights, Underground Utilities
View Trees/Woods
Roof Type Shingle
Porch Enclosed
Attached Garage true
Garage true
Private Pool No
Building
Story 1
Foundation Slab
Lot Size Range 1/4 Acre to 21779 Sq. Ft.
Sewer Public Sewer
Water Public
Structure Type Block,Concrete
New Construction false
Construction Status Inspections
Schools
Elementary Schools Hammond Elementary School
Middle Schools Martinez-Hb
High Schools Steinbrenner High School
Others
Pets Allowed Yes
Senior Community No
Ownership Fee Simple
Monthly Total Fees $83
Acceptable Financing Cash, Conventional, FHA, VA Loan
Membership Fee Required Required
Listing Terms Cash, Conventional, FHA, VA Loan
Special Listing Condition None
Read Less
Want to know what your home might be worth? Contact us for a FREE valuation!

Our team is ready to help you sell your home for the highest possible price ASAP

© 2024 My Florida Regional MLS DBA Stellar MLS. All Rights Reserved.
Bought with FUTURE HOME REALTY INC






