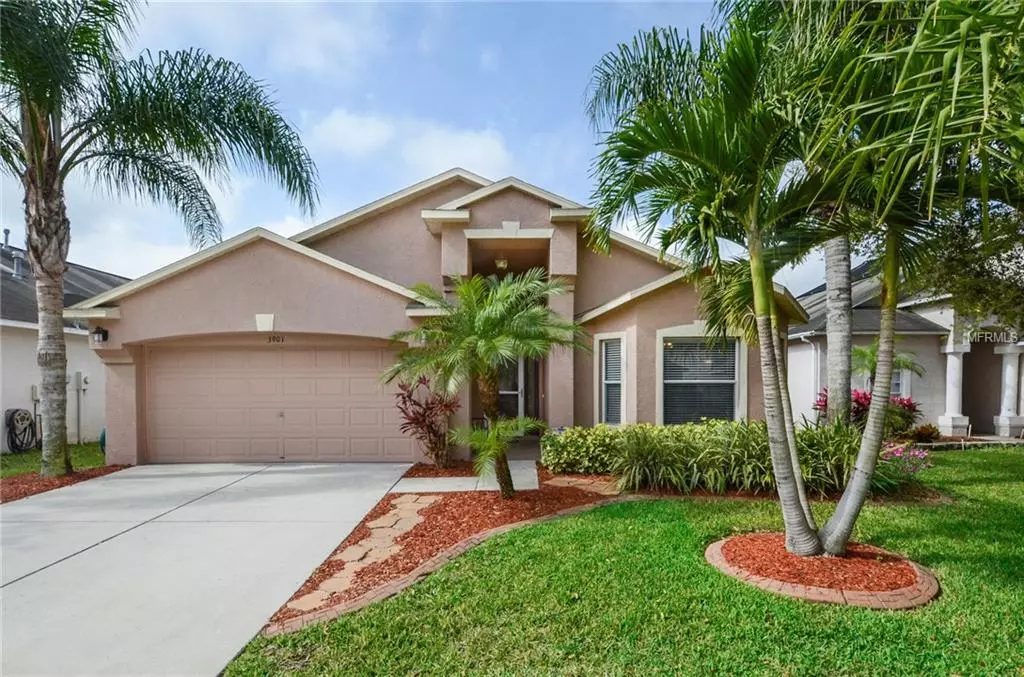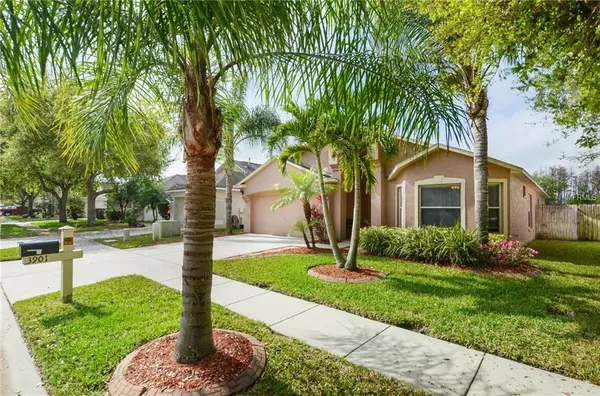$250,000
$250,000
For more information regarding the value of a property, please contact us for a free consultation.
3901 BRILEY LOOP Land O Lakes, FL 34638
4 Beds
3 Baths
1,810 SqFt
Key Details
Sold Price $250,000
Property Type Single Family Home
Sub Type Single Family Residence
Listing Status Sold
Purchase Type For Sale
Square Footage 1,810 sqft
Price per Sqft $138
Subdivision Oakstead Parcel 4
MLS Listing ID T3168442
Sold Date 06/21/19
Bedrooms 4
Full Baths 3
Construction Status Appraisal,Financing,Inspections
HOA Fees $4/ann
HOA Y/N Yes
Year Built 2002
Annual Tax Amount $3,601
Lot Size 6,098 Sqft
Acres 0.14
Property Description
MOVE right in! This desirable Open, SPLIT Floor plan features 4 Bedrooms, 3 full Baths and a 2 Car GARAGE in OAKSTEAD. 2 Bedrooms share a Jack and Jill Bath. And the 4th Bedroom has it's own Bath. Perfect for a growing family, company or In-Laws! The OVERSIZED, screened and covered LANAI adds to your living space. The back yard is completely FENCED and affords a CONSERVATION VIEW! NO REAR NEIGHBORS! Newer AC 2017 and Water Heater 2015 make for low utility bills. RECLAIMED WATER keeps your grass green for pennies a day! And HURRICANE SHUTTERS keep you safe! Oakstead offers an active clubhouse with year round activities, a lap pool, kiddie pool, covered playground, tennis courts, basketball and a three mile nature trail. Convenient to shopping and major highways. Taxes shown include CDD.
Location
State FL
County Pasco
Community Oakstead Parcel 4
Zoning MPUD
Rooms
Other Rooms Formal Dining Room Separate, Great Room
Interior
Interior Features Ceiling Fans(s), Eat-in Kitchen, High Ceilings, Open Floorplan, Split Bedroom, Walk-In Closet(s)
Heating Natural Gas
Cooling Central Air
Flooring Carpet, Ceramic Tile, Laminate
Fireplace false
Appliance Dishwasher, Disposal, Dryer, Microwave, Range, Refrigerator, Washer
Exterior
Exterior Feature Fence, Hurricane Shutters, Sprinkler Metered
Parking Features Garage Door Opener, Off Street
Garage Spaces 2.0
Community Features Deed Restrictions, Fitness Center, Gated, Irrigation-Reclaimed Water, Playground, Pool, Sidewalks, Tennis Courts
Utilities Available BB/HS Internet Available, Sprinkler Recycled, Street Lights, Underground Utilities
Amenities Available Basketball Court, Clubhouse, Fence Restrictions, Fitness Center, Gated, Playground, Pool, Recreation Facilities, Tennis Court(s)
View Trees/Woods
Roof Type Shingle
Porch Covered, Patio, Screened
Attached Garage true
Garage true
Private Pool No
Building
Lot Description Sidewalk, Paved, Private
Entry Level One
Foundation Slab
Lot Size Range Up to 10,889 Sq. Ft.
Sewer Public Sewer
Water Public
Structure Type Block,Stucco
New Construction false
Construction Status Appraisal,Financing,Inspections
Schools
Elementary Schools Oakstead Elementary-Po
Middle Schools Charles S. Rushe Middle-Po
High Schools Sunlake High School-Po
Others
Pets Allowed Yes
HOA Fee Include Pool,Escrow Reserves Fund,Private Road,Recreational Facilities
Senior Community No
Ownership Fee Simple
Monthly Total Fees $4
Acceptable Financing Cash, Conventional, FHA, VA Loan
Membership Fee Required Required
Listing Terms Cash, Conventional, FHA, VA Loan
Special Listing Condition None
Read Less
Want to know what your home might be worth? Contact us for a FREE valuation!

Our team is ready to help you sell your home for the highest possible price ASAP

© 2024 My Florida Regional MLS DBA Stellar MLS. All Rights Reserved.
Bought with KELLER WILLIAMS REALTY






