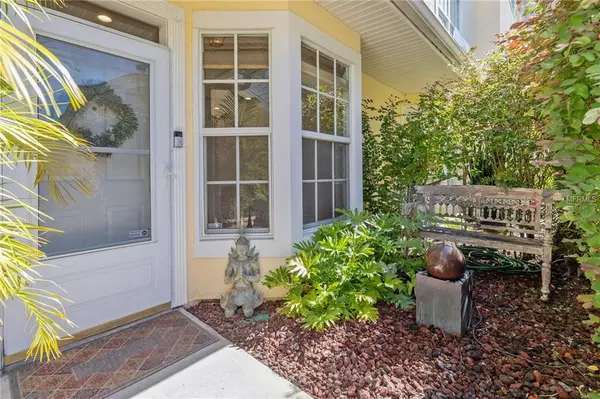$329,900
$329,900
For more information regarding the value of a property, please contact us for a free consultation.
2644 SABAL SPRINGS DR #3 Clearwater, FL 33761
3 Beds
3 Baths
2,528 SqFt
Key Details
Sold Price $329,900
Property Type Townhouse
Sub Type Townhouse
Listing Status Sold
Purchase Type For Sale
Square Footage 2,528 sqft
Price per Sqft $130
Subdivision Westchester Lake Twnhms
MLS Listing ID U8042084
Sold Date 05/28/19
Bedrooms 3
Full Baths 2
Half Baths 1
Construction Status Financing,Inspections
HOA Fees $390/mo
HOA Y/N Yes
Year Built 1992
Annual Tax Amount $3,307
Lot Size 5,227 Sqft
Acres 0.12
Property Description
ESCAPE!! Tucked away in the 'heart of Countryside' you'll find this LAKEFRONT townhome nestled in the upscale, gated enclave of Westchester Shores. This relaxing retreat offers 2500+ square feet of inside & outside pleasure! Party all year round on the huge open deck; slide into your kayak off the dock for a paddle around the lake; throw a line in at water's edge to catch a surprise; plunge into the crystal clear, clubhouse pool or 'soothe' yourself in the warmth of the hot tub! Functional, open floor plan & private ELEVATOR make for easy living. All social areas first level; master suite entire second floor; 2 additional bedrooms/bath on third tier. 2 private balconies provide a wonderful perch for peaceful lake views & sipping your morning coffee; a large screened porch allows gentle breezes as you curl up with a book! Volume ceilings, wood burning fireplace, crown moldings, movable kitchen island, jacuzzi tub, bay window, stainless, granite, alarm system, key pad entry, private garage - all make this home special. AC, water heater, appliances, fans, flooring all less than 3 years used. Private park like setting abutts Countryside Rec Center & Library; near Westfield Mall, restaurants, entertainment, grocery, movies, beaches, airport & hospital.
This is the right choice - make the discovery!!
Location
State FL
County Pinellas
Community Westchester Lake Twnhms
Rooms
Other Rooms Attic, Formal Living Room Separate, Great Room, Inside Utility
Interior
Interior Features Ceiling Fans(s), Crown Molding, Elevator, High Ceilings, Open Floorplan, Split Bedroom, Stone Counters, Thermostat, Walk-In Closet(s), Window Treatments
Heating Central, Electric, Heat Pump
Cooling Central Air
Flooring Ceramic Tile, Laminate
Fireplaces Type Master Bedroom, Wood Burning
Fireplace true
Appliance Convection Oven, Dishwasher, Disposal, Electric Water Heater, Ice Maker, Microwave, Range, Refrigerator, Water Softener
Laundry Inside, Laundry Closet, Upper Level
Exterior
Exterior Feature Balcony, Sidewalk, Sliding Doors
Parking Features Assigned, Garage Door Opener, Guest
Garage Spaces 1.0
Pool Gunite, In Ground
Community Features Deed Restrictions, Fishing, Gated, Pool, Water Access, Waterfront
Utilities Available Cable Available, Cable Connected, Electricity Connected, Fire Hydrant, Public, Sewer Connected, Street Lights, Underground Utilities, Water Available
Amenities Available Gated, Pool, Spa/Hot Tub, Vehicle Restrictions
Waterfront Description Lake
View Y/N 1
Water Access 1
Water Access Desc Lake
View Trees/Woods, Water
Roof Type Shingle
Porch Covered, Deck, Porch, Screened
Attached Garage false
Garage true
Private Pool No
Building
Lot Description Sidewalk, Paved
Foundation Slab
Lot Size Range Non-Applicable
Sewer Public Sewer
Water Public
Structure Type Block,Stucco
New Construction false
Construction Status Financing,Inspections
Schools
Elementary Schools Leila G Davis Elementary-Pn
Middle Schools Safety Harbor Middle-Pn
High Schools Countryside High-Pn
Others
Pets Allowed Yes
HOA Fee Include Pool,Escrow Reserves Fund,Insurance,Maintenance Structure,Maintenance Grounds,Management,Pool
Senior Community No
Ownership Fee Simple
Monthly Total Fees $390
Acceptable Financing Cash, Conventional
Membership Fee Required Required
Listing Terms Cash, Conventional
Special Listing Condition None
Read Less
Want to know what your home might be worth? Contact us for a FREE valuation!

Our team is ready to help you sell your home for the highest possible price ASAP

© 2024 My Florida Regional MLS DBA Stellar MLS. All Rights Reserved.
Bought with ELEVATE REAL ESTATE BROKERS






