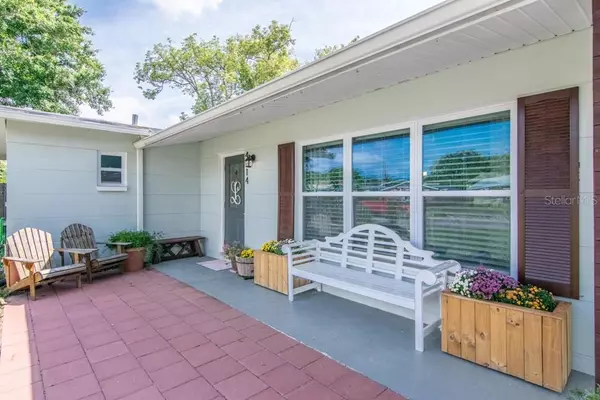$325,000
$330,000
1.5%For more information regarding the value of a property, please contact us for a free consultation.
4514 S SHAMROCK RD Tampa, FL 33611
3 Beds
2 Baths
1,742 SqFt
Key Details
Sold Price $325,000
Property Type Single Family Home
Sub Type Single Family Residence
Listing Status Sold
Purchase Type For Sale
Square Footage 1,742 sqft
Price per Sqft $186
Subdivision Guernsey Estates
MLS Listing ID T3175928
Sold Date 10/29/19
Bedrooms 3
Full Baths 2
Construction Status Inspections
HOA Y/N No
Year Built 1958
Annual Tax Amount $3,227
Lot Size 6,969 Sqft
Acres 0.16
Lot Dimensions 70 x 100
Property Description
Opportunity to live in this charming 3/2 in Guernsey Estates situated on a 70x100 lot in South Tampa. Imagine living a few blocks from the future development of the Isles of Old Tampa Bay, a luxury community. When you enter through the front foyer you will love the open and airy floor plan, boasting a kitchen with wood cabinets, granite counter tops, breakfast bar, stainless steel appliances and a custom-closet pantry. The kitchen opens to a sitting area, dining area and an over-sized great room featuring paneled ceilings, new carpet, a brick & cast-iron fireplace, natural sunlight, white shutters, Frigidaire Air condition unit for additional climate control and a lovely view of the back yard. There are 2 doors leading out to the backyard. One takes you to a covered patio and the other door takes you to the yard that has fresh sod and a custom built 8x10 shed & ramp. You will appreciate all this home has to offer including: newer roof 2017 & 2018, NEW double panned windows, fresh interior and exterior paint, recent landscaping, which includes a Magnolia tree, wood fence, custom walk in closets, barn doors in master suite, 10x12 laundry room / storage room attached to the covered carport, new exterior shutters and an abundance of curb appeal. This is an instant value for any savvy home buyer!
Location
State FL
County Hillsborough
Community Guernsey Estates
Zoning RS-60
Rooms
Other Rooms Attic, Great Room, Storage Rooms
Interior
Interior Features Ceiling Fans(s), Eat-in Kitchen, Kitchen/Family Room Combo, Living Room/Dining Room Combo, Open Floorplan, Solid Surface Counters, Stone Counters, Walk-In Closet(s), Window Treatments
Heating Central, Electric
Cooling Central Air, Wall/Window Unit(s)
Flooring Carpet, Wood
Fireplaces Type Family Room, Wood Burning
Fireplace true
Appliance Built-In Oven, Cooktop, Dishwasher, Disposal, Freezer, Microwave, Range, Range Hood, Refrigerator
Laundry Laundry Closet, Outside
Exterior
Exterior Feature Fence, Irrigation System, Lighting, Rain Gutters, Storage
Parking Features Covered, Driveway, On Street
Utilities Available Cable Available, Cable Connected, Electricity Available, Electricity Connected, Public, Sewer Available, Sewer Connected, Water Available
Roof Type Shingle
Porch Covered, Patio
Garage false
Private Pool No
Building
Lot Description Flood Insurance Required, FloodZone, City Limits, Paved
Entry Level One
Foundation Slab
Lot Size Range Up to 10,889 Sq. Ft.
Sewer Public Sewer
Water Public
Architectural Style Florida, Patio, Ranch
Structure Type Block
New Construction false
Construction Status Inspections
Schools
Elementary Schools Anderson-Hb
Middle Schools Madison-Hb
High Schools Robinson-Hb
Others
Pets Allowed Yes
Senior Community No
Ownership Fee Simple
Acceptable Financing Cash, Conventional, FHA, VA Loan
Listing Terms Cash, Conventional, FHA, VA Loan
Special Listing Condition None
Read Less
Want to know what your home might be worth? Contact us for a FREE valuation!

Our team is ready to help you sell your home for the highest possible price ASAP

© 2024 My Florida Regional MLS DBA Stellar MLS. All Rights Reserved.
Bought with KELLER WILLIAMS REALTY S.SHORE






