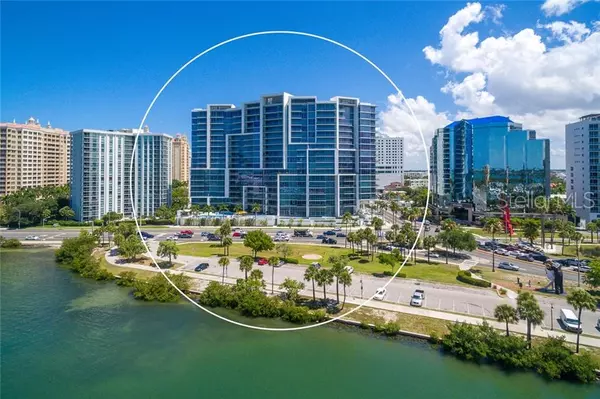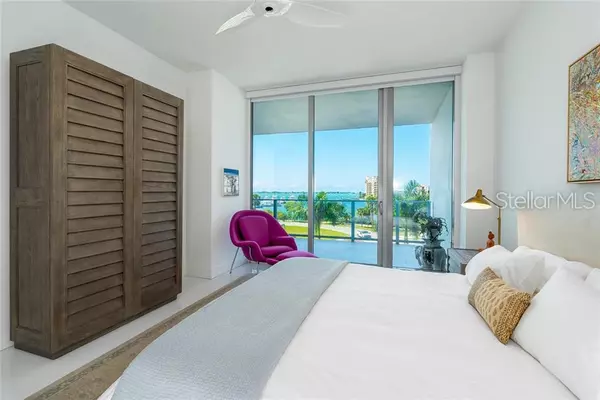$1,000,000
$1,098,000
8.9%For more information regarding the value of a property, please contact us for a free consultation.
1155 N GULFSTREAM AVE #304 Sarasota, FL 34236
2 Beds
3 Baths
1,920 SqFt
Key Details
Sold Price $1,000,000
Property Type Condo
Sub Type Condominium
Listing Status Sold
Purchase Type For Sale
Square Footage 1,920 sqft
Price per Sqft $520
Subdivision Vue Sarasota Bay
MLS Listing ID A4437004
Sold Date 04/22/20
Bedrooms 2
Full Baths 2
Half Baths 1
Condo Fees $3,716
Construction Status Inspections
HOA Y/N No
Year Built 2017
Annual Tax Amount $12,618
Property Description
Welcome to the VUE where style, luxury, and location combine to effortlessly delight the senses. This dazzling two-bedroom residence presents expansive views of Sarasota’s iconic waterfront setting. Once inside, a South Beach-chic ambiance blends with walls of windows, exquisite finishes, and cozy centers of conversation. The open living area, with its views of Sarasota Bay and Marina Jack, creates an unforgettable backdrop for entertaining. Walk home from the Saturday farmer’s market and prepare a wholesome and healthy lunch in the gourmet kitchen, equipped with stainless appliances, center island, breakfast bar, and quartz surfaces. The owner’s suite is a study in serenity, complete with waterfront views and sliding glass doors to the Bayfront balcony. The master bath indulges with the essence of hotel luxury with walk-in shower and dual sinks. The guest bedroom offers a cherished space for visitors and loved ones, complete with ensuite bath. Step outside to the expansive terrace and enjoy a sip of champagne as you watch the spectacular sunset sky. Residents of the VUE Sarasota Bay enjoy a host of amenities including 24-hour concierge services, pool, fitness center, dog park, and more. Two covered parking spaces and a climate-controlled storage unit round out the picture. Just steps away, you’ll enjoy The Westin’s rooftop bar or the signature spa at The Ritz-Carlton Sarasota. Enjoy the city lifestyle with the beaches and vibrant arts and culture within easy reach.
Location
State FL
County Sarasota
Community Vue Sarasota Bay
Zoning DTB
Rooms
Other Rooms Den/Library/Office
Interior
Interior Features Built-in Features, Ceiling Fans(s), Eat-in Kitchen, High Ceilings, Living Room/Dining Room Combo, Open Floorplan, Solid Surface Counters, Stone Counters, Thermostat, Walk-In Closet(s), Window Treatments
Heating Central, Electric
Cooling Central Air
Flooring Tile
Furnishings Unfurnished
Fireplace false
Appliance Built-In Oven, Convection Oven, Cooktop, Dishwasher, Disposal, Dryer, Microwave, Range Hood, Refrigerator, Washer
Laundry Inside, Laundry Closet
Exterior
Exterior Feature Balcony, Dog Run, Other, Outdoor Shower, Sliding Doors, Storage
Parking Features Assigned, Covered, Garage Door Opener, Valet
Garage Spaces 2.0
Community Features Buyer Approval Required, Deed Restrictions, Fitness Center, Pool
Utilities Available BB/HS Internet Available, Public
Amenities Available Cable TV, Elevator(s), Fitness Center, Lobby Key Required, Maintenance, Pool, Security, Spa/Hot Tub, Storage, Wheelchair Access
View Y/N 1
View Water
Roof Type Membrane
Porch Other
Attached Garage true
Garage true
Private Pool No
Building
Lot Description City Limits, Near Marina, Sidewalk
Story 19
Entry Level One
Foundation Stilt/On Piling
Lot Size Range Non-Applicable
Sewer Public Sewer
Water Public
Architectural Style Contemporary
Structure Type Concrete
New Construction false
Construction Status Inspections
Schools
Elementary Schools Alta Vista Elementary
Middle Schools Booker Middle
High Schools Booker High
Others
Pets Allowed Yes
HOA Fee Include 24-Hour Guard,Common Area Taxes,Pool,Escrow Reserves Fund,Insurance,Maintenance Structure,Maintenance Grounds,Maintenance,Management,Pool,Recreational Facilities,Security,Sewer,Trash,Water
Senior Community No
Pet Size Extra Large (101+ Lbs.)
Ownership Condominium
Monthly Total Fees $1, 238
Acceptable Financing Cash, Conventional
Listing Terms Cash, Conventional
Num of Pet 2
Special Listing Condition None
Read Less
Want to know what your home might be worth? Contact us for a FREE valuation!

Our team is ready to help you sell your home for the highest possible price ASAP

© 2024 My Florida Regional MLS DBA Stellar MLS. All Rights Reserved.
Bought with MICHAEL SAUNDERS & COMPANY






