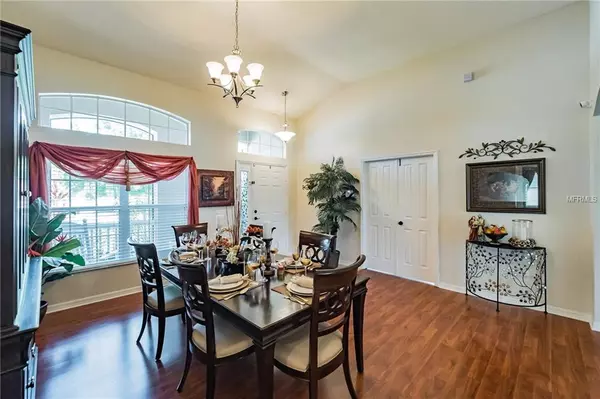$256,000
$256,000
For more information regarding the value of a property, please contact us for a free consultation.
3614 HOLDEN DR Saint Cloud, FL 34772
4 Beds
2 Baths
2,256 SqFt
Key Details
Sold Price $256,000
Property Type Single Family Home
Sub Type Single Family Residence
Listing Status Sold
Purchase Type For Sale
Square Footage 2,256 sqft
Price per Sqft $113
Subdivision Bristol Cove At Deer Creek P1
MLS Listing ID T3176547
Sold Date 09/17/19
Bedrooms 4
Full Baths 2
Construction Status Financing,Inspections
HOA Fees $41/qua
HOA Y/N Yes
Year Built 2006
Annual Tax Amount $3,173
Lot Size 7,405 Sqft
Acres 0.17
Property Description
BACK ON THE MARKET after previous buyer's financing fell through. Located in the sought after DEER CREEK community, this ONE STORY block home give you the space and serenity to host family and friends or simply relax in your ideal home. METICULOUSLY MAINTAINED, this home is carpet-free with LAMINATE and TILE floors throughout. Invite all of your family over since this LARGE FORMAL DINING area is ready to host your events. The arched walkway and wall cutout keep the dinner parties and those in the family room connected. FRENCH DOORS provide access to the SCREENED LANAI and frame the view of the POND for those in the breakfast area and kitchen. If you like to cook, the kitchen is equipped with STAINLESS STEEL APPLIANCES along with plenty of counter space and storage. If you are looking for VALUE, CLEANLINESS and a HOME THAT HAS BEEN LOVED, come take a look and claim it before it's too late. This was a multiple offer situation and was under contract within 24 hours the first time around so act quickly.
Location
State FL
County Osceola
Community Bristol Cove At Deer Creek P1
Zoning SPUD
Interior
Interior Features Ceiling Fans(s), Eat-in Kitchen, High Ceilings, L Dining, Thermostat, Walk-In Closet(s), Window Treatments
Heating Electric
Cooling Central Air
Flooring Ceramic Tile, Granite, Laminate
Fireplace false
Appliance Convection Oven, Dishwasher, Disposal, Dryer, Microwave, Range, Refrigerator, Washer, Water Purifier
Exterior
Exterior Feature Fence, Sidewalk, Sliding Doors
Garage Spaces 2.0
Utilities Available BB/HS Internet Available, Cable Connected, Electricity Connected, Phone Available, Public, Sewer Connected, Water Available
Waterfront Description Pond
View Y/N 1
Roof Type Shingle
Attached Garage true
Garage true
Private Pool No
Building
Entry Level One
Foundation Slab
Lot Size Range Up to 10,889 Sq. Ft.
Sewer Public Sewer
Water Public
Structure Type Block,Stucco
New Construction false
Construction Status Financing,Inspections
Others
Pets Allowed Breed Restrictions
Senior Community No
Ownership Fee Simple
Monthly Total Fees $41
Acceptable Financing Cash, Conventional, FHA, VA Loan
Membership Fee Required Required
Listing Terms Cash, Conventional, FHA, VA Loan
Special Listing Condition None
Read Less
Want to know what your home might be worth? Contact us for a FREE valuation!

Our team is ready to help you sell your home for the highest possible price ASAP

© 2024 My Florida Regional MLS DBA Stellar MLS. All Rights Reserved.
Bought with CENTURY 21 HOMS REALTY






