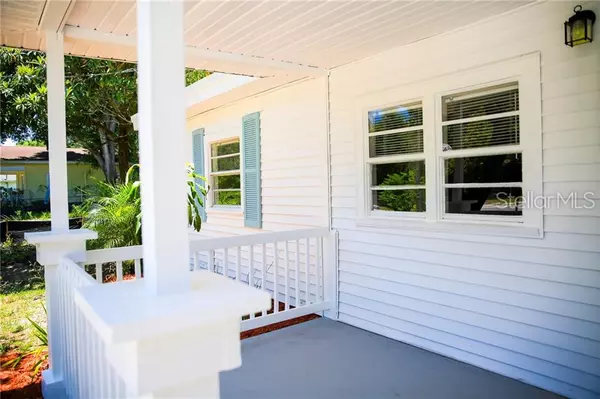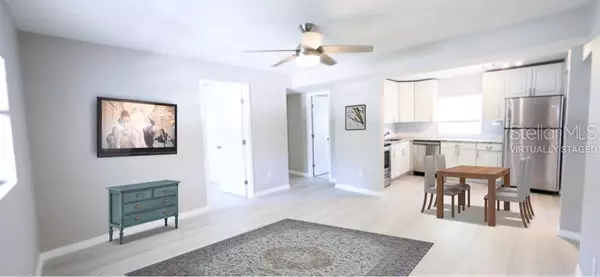$140,000
$158,500
11.7%For more information regarding the value of a property, please contact us for a free consultation.
3603 E CARACAS ST Tampa, FL 33610
3 Beds
1 Bath
904 SqFt
Key Details
Sold Price $140,000
Property Type Single Family Home
Sub Type Single Family Residence
Listing Status Sold
Purchase Type For Sale
Square Footage 904 sqft
Price per Sqft $154
Subdivision Thomas Heiter Sub
MLS Listing ID T3178630
Sold Date 08/28/19
Bedrooms 3
Full Baths 1
Construction Status Financing,Inspections
HOA Y/N No
Year Built 1955
Annual Tax Amount $1,114
Lot Size 7,840 Sqft
Acres 0.18
Lot Dimensions 60 x 133
Property Description
One or more photo(s) has been virtually staged. A beautiful completely renovated bungalow style home with open front porch, new appliances, new kitchen cabinets, new flooring, new roof (permitted), fresh paint, window treatments, parking pad, and landscaping on a large lot. Home is located right next to a lovely park with pond, as well as playground and baseball field. The vibrant, open, and inviting floor plan showcases an open concept kitchen overlooking living room. The kitchen displays gorgeous granite counter tops with all new appliances. Massive laundry and pantry located just off the kitchen. Plenty of room for eat in dining set up. Split floor plan with large master suite. Bathroom displays beautiful mosaic style flooring for a boost of character and charm. Modern subway tiles cover the shower. Brand new vanity with cabinets, as well as closet with shelving for bath storage. Close to I275 and I4 Downtown, Riverwalk, and Seminole Heights Restaurants and Bars.
Location
State FL
County Hillsborough
Community Thomas Heiter Sub
Zoning RS-50
Interior
Interior Features Eat-in Kitchen, Kitchen/Family Room Combo, Open Floorplan, Split Bedroom, Window Treatments
Heating Central
Cooling Central Air
Flooring Other, Vinyl
Fireplace false
Appliance Built-In Oven, Cooktop, Dishwasher, Disposal, Electric Water Heater, Exhaust Fan, Ice Maker, Microwave, Refrigerator
Laundry Inside, Laundry Room
Exterior
Exterior Feature Fence, Lighting, Storage
Parking Features Driveway, Off Street, On Street, Parking Pad, Tandem
Community Features Playground
Utilities Available BB/HS Internet Available, Cable Available, Electricity Available, Electricity Connected, Public, Sewer Connected, Street Lights
View Garden, Park/Greenbelt
Roof Type Membrane,Other
Porch Front Porch, Porch
Garage false
Private Pool No
Building
Lot Description City Limits, In County, Level, Near Public Transit, Paved
Entry Level One
Foundation Slab
Lot Size Range Up to 10,889 Sq. Ft.
Sewer Public Sewer
Water None
Architectural Style Bungalow, Key West
Structure Type Siding,Wood Frame
New Construction false
Construction Status Financing,Inspections
Schools
Elementary Schools James K-8-Hb
Middle Schools Mclane-Hb
High Schools Middleton-Hb
Others
Pets Allowed Yes
Senior Community No
Ownership Fee Simple
Acceptable Financing Cash, Conventional, FHA, VA Loan
Listing Terms Cash, Conventional, FHA, VA Loan
Special Listing Condition None
Read Less
Want to know what your home might be worth? Contact us for a FREE valuation!

Our team is ready to help you sell your home for the highest possible price ASAP

© 2024 My Florida Regional MLS DBA Stellar MLS. All Rights Reserved.
Bought with KELLER WILLIAMS TAMPA CENTRAL






