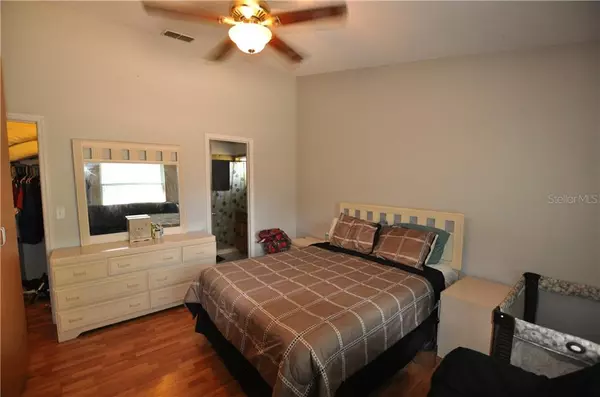$173,000
$174,900
1.1%For more information regarding the value of a property, please contact us for a free consultation.
3926 CREEK WOODS DR Plant City, FL 33563
3 Beds
2 Baths
1,128 SqFt
Key Details
Sold Price $173,000
Property Type Single Family Home
Sub Type Single Family Residence
Listing Status Sold
Purchase Type For Sale
Square Footage 1,128 sqft
Price per Sqft $153
Subdivision Sugar Creek Ph 2
MLS Listing ID T3201017
Sold Date 11/28/19
Bedrooms 3
Full Baths 2
Construction Status Financing
HOA Y/N No
Year Built 1997
Annual Tax Amount $2,355
Lot Size 8,276 Sqft
Acres 0.19
Property Description
Ideal MOVE IN READY Plant City home for sale with NO HOA in great condition. Own for less than Rent with a FENCED YARD, SCREENED FLORIDA ROOM, and corner lot. AC was replaced in 2012, Roof was replaced in 2010. There is also high ceilings and no carpet in the home. The master bathroom was updated with newer travertine style tile and has a walk in closet and built in clothing storage that stays with the home. There is a 2 car garage with opener. No Deed restrictions and located on a quiet street in nice area very close to I-4 for easy travels. The home should pass FHA or VA inspections. There is a tenant in the home now at $1300/m. They are open to leaving early but current lease is up 3/31. This home is priced well to sell. Hot water heater and AC were recently serviced and in good condition. Ask about special financing options available for this home with 0-3% down with no Mortgage Insurance for those that qualify.
Location
State FL
County Hillsborough
Community Sugar Creek Ph 2
Zoning R-1A
Interior
Interior Features Ceiling Fans(s)
Heating Central
Cooling Central Air
Flooring Ceramic Tile, Laminate
Fireplace false
Appliance Dishwasher, Microwave, Range, Refrigerator
Exterior
Exterior Feature Fence, French Doors, Sidewalk
Garage Spaces 2.0
Utilities Available Cable Connected
Roof Type Shingle
Attached Garage true
Garage true
Private Pool No
Building
Entry Level One
Foundation Stem Wall
Lot Size Range Up to 10,889 Sq. Ft.
Sewer Public Sewer
Water Public
Structure Type Block
New Construction false
Construction Status Financing
Schools
Elementary Schools Bryan Plant City-Hb
Middle Schools Tomlin-Hb
High Schools Plant City-Hb
Others
Pets Allowed Yes
Senior Community No
Ownership Fee Simple
Acceptable Financing Cash, Conventional, FHA, VA Loan
Listing Terms Cash, Conventional, FHA, VA Loan
Special Listing Condition None
Read Less
Want to know what your home might be worth? Contact us for a FREE valuation!

Our team is ready to help you sell your home for the highest possible price ASAP

© 2024 My Florida Regional MLS DBA Stellar MLS. All Rights Reserved.
Bought with EXP REALTY LLC






