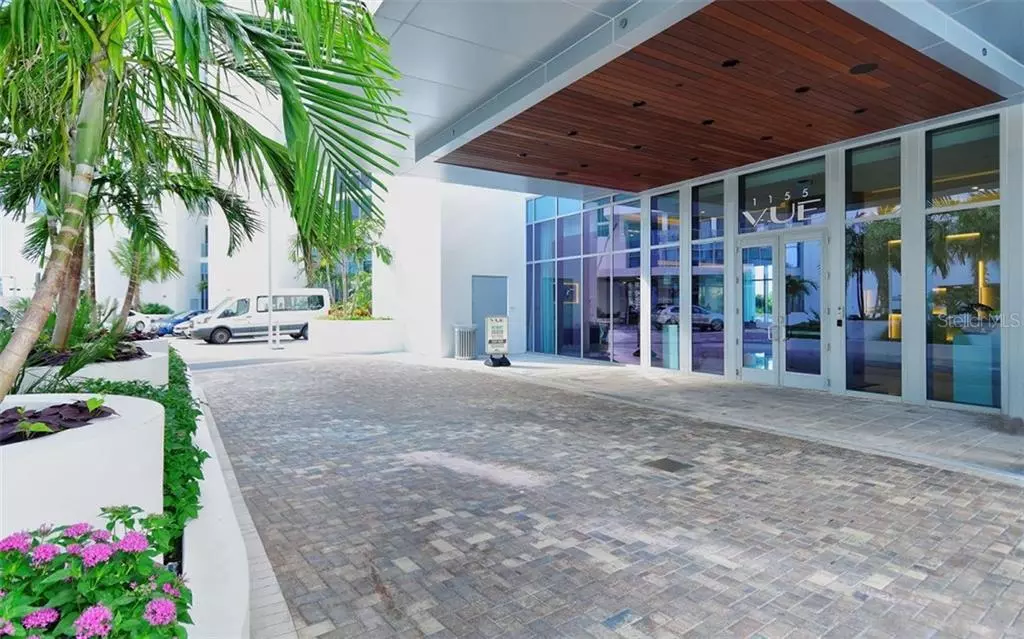$1,720,000
$1,797,000
4.3%For more information regarding the value of a property, please contact us for a free consultation.
1155 N GULFSTREAM AVE #1502 Sarasota, FL 34236
2 Beds
3 Baths
2,040 SqFt
Key Details
Sold Price $1,720,000
Property Type Condo
Sub Type Condominium
Listing Status Sold
Purchase Type For Sale
Square Footage 2,040 sqft
Price per Sqft $843
Subdivision Vue Sarasota Bay
MLS Listing ID A4449504
Sold Date 03/31/20
Bedrooms 2
Full Baths 2
Half Baths 1
Condo Fees $3,486
Construction Status Inspections
HOA Y/N No
Year Built 2017
Annual Tax Amount $15,462
Property Description
An exciting lifestyle awaits in the heart of the city, set soaring above the skyline and just steps from the world-class shopping, dining and cultural attractions of Sarasota. Savor sweeping 15-story views of shimmering Sarasota Bay, Golden Gate Point, the Ringling Bridge and beyond to Bird and Longboat Keys through an abundance of glass and walls of sliders leading to the expansive, open terrace, one of the largest at the VUE. This 2 bedroom plus Den 2.5 bath contemporary style features 10 ft ceilings, recessed lighting, high quality wood flooring, and a full menu of elegant appointments at every turn. The seamlessly flowing floor plan allows both ease of entertaining and privacy, as the ultra-modern kitchen with sophisticated European cabinetry, quartz countertops and top-quality appliances connects to the main living area and dining area with a stunning breakfast bar center island. The split bedrooms include a master suite with sliders to the terrace plus an elegant master bath with dual vanities, gleaming porcelain floors, walk-in shower and spa tub. The en suite guest bedroom is similarly fabulous, with premium European cabinetry and porcelain flooring. The den can easily be converted to a third bedroom. The Vue is an exceptional community offering exceptional amenities, including 24-hour concierge, resort-style pool and spa, state-of-the-art fitness center, club lounge, board room and an engaging sitting area to host friends and guests. The unit has 2 parking spaces #56 + 57. Pet friendly
Location
State FL
County Sarasota
Community Vue Sarasota Bay
Zoning DTB
Rooms
Other Rooms Den/Library/Office, Great Room, Storage Rooms
Interior
Interior Features Built-in Features, Ceiling Fans(s), Dry Bar, Eat-in Kitchen, Elevator, High Ceilings, Living Room/Dining Room Combo, Open Floorplan, Solid Wood Cabinets, Stone Counters, Thermostat, Walk-In Closet(s), Wet Bar, Window Treatments
Heating Central, Electric
Cooling Central Air
Flooring Tile, Wood
Furnishings Unfurnished
Fireplace false
Appliance Convection Oven, Dishwasher, Disposal, Dryer, Electric Water Heater, Exhaust Fan, Microwave, Range, Range Hood, Refrigerator, Washer, Wine Refrigerator
Laundry Laundry Room
Exterior
Exterior Feature Balcony, Dog Run, Lighting, Outdoor Grill, Outdoor Kitchen, Sliding Doors, Sprinkler Metered, Storage
Parking Features Circular Driveway, Covered, Garage Door Opener, Under Building, Valet
Garage Spaces 2.0
Pool Gunite, Heated, In Ground, Lighting, Outside Bath Access
Community Features Buyer Approval Required, Deed Restrictions, Fitness Center, Gated, Pool
Utilities Available BB/HS Internet Available, Electricity Connected, Phone Available, Public, Sewer Connected, Sprinkler Meter, Street Lights, Water Available
Amenities Available Elevator(s), Fitness Center, Gated, Lobby Key Required, Maintenance, Other, Pool, Recreation Facilities, Security, Spa/Hot Tub, Storage, Wheelchair Access
View Water
Roof Type Membrane
Porch Covered, Deck
Attached Garage true
Garage true
Private Pool Yes
Building
Lot Description City Limits, In County, Near Marina, Near Public Transit, Sidewalk
Story 19
Entry Level One
Foundation Stilt/On Piling
Sewer Public Sewer
Water Public
Architectural Style Contemporary, Other
Structure Type Concrete
New Construction false
Construction Status Inspections
Schools
Elementary Schools Alta Vista Elementary
Middle Schools Brookside Middle
High Schools Booker High
Others
Pets Allowed Number Limit, Yes
HOA Fee Include 24-Hour Guard,Cable TV,Common Area Taxes,Pool,Maintenance Structure,Maintenance Grounds,Management,Pool,Recreational Facilities,Sewer,Trash,Water
Senior Community No
Pet Size Large (61-100 Lbs.)
Ownership Condominium
Monthly Total Fees $1, 162
Acceptable Financing Cash, Conventional
Membership Fee Required None
Listing Terms Cash, Conventional
Num of Pet 2
Special Listing Condition None
Read Less
Want to know what your home might be worth? Contact us for a FREE valuation!

Our team is ready to help you sell your home for the highest possible price ASAP

© 2024 My Florida Regional MLS DBA Stellar MLS. All Rights Reserved.
Bought with COLDWELL BANKER RES R E






