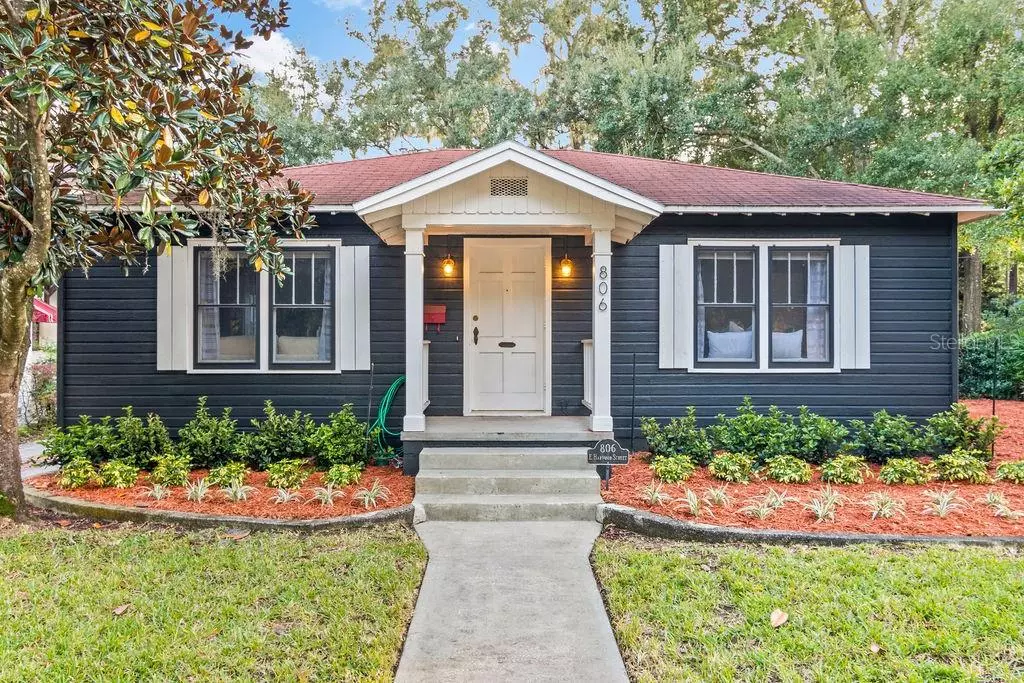$360,500
$369,000
2.3%For more information regarding the value of a property, please contact us for a free consultation.
806 E HARWOOD ST Orlando, FL 32803
2 Beds
1 Bath
1,148 SqFt
Key Details
Sold Price $360,500
Property Type Single Family Home
Sub Type Single Family Residence
Listing Status Sold
Purchase Type For Sale
Square Footage 1,148 sqft
Price per Sqft $314
Subdivision Eola Park Heights
MLS Listing ID O5828171
Sold Date 01/31/20
Bedrooms 2
Full Baths 1
Construction Status Appraisal,Financing,Inspections
HOA Y/N No
Year Built 1947
Annual Tax Amount $4,344
Lot Size 10,018 Sqft
Acres 0.23
Property Description
This charming, historic home in the Lake Eola Heights Historic District is close to everything Downtown Orlando has to offer... walk to Thornton Park shopping, bars, and restaurants, walk to Lake Eola farmers markets and festivals, ride a Lime Bike to Mills/50 District, Lake Ivanhoe, and Milk District, take a quick Uber to Dr Phillips Performing Arts Center and Orlando City Stadium. This home has stunning original hardwood floors and lots of character! Updated kitchen with sleek, soft-close cabinets, granite countertops, stainless steel appliances, and wood-look tile for easy maintenance. Updated bathroom with new vanity, refinished porcelain tub, and marble tiles. Gorgeous, airy sunroom in back with original cast iron, wood burning fireplace... relax, get cozy, and enjoy your morning coffee or evening wine! New landscaping in front, new mulch throughout, partial sod and irrigation, new well pump for irrigation system. New exterior paint and lighting. Crawlspace and attic have been cleared out and sealed, new insulation in attic. Huge 75x137 lot allows for plenty of room to expand the home, add a larger garage and garage apartment, build a pool and pool house, or leave it as an incredible garden space with compost area in back! Your options are endless with this gem of a home.
Location
State FL
County Orange
Community Eola Park Heights
Zoning R-2B/T/HP
Interior
Interior Features Ceiling Fans(s), Solid Surface Counters, Window Treatments
Heating Central
Cooling Central Air
Flooring Tile, Wood
Fireplaces Type Free Standing, Wood Burning
Fireplace true
Appliance Dishwasher, Disposal, Dryer, Microwave, Range, Refrigerator, Washer
Laundry In Garage
Exterior
Exterior Feature Fence, Irrigation System, Lighting, Rain Gutters
Garage Spaces 1.0
Utilities Available Natural Gas Connected, Public, Sprinkler Well
Roof Type Shingle
Attached Garage false
Garage true
Private Pool No
Building
Lot Description Historic District, Oversized Lot, Street Brick
Story 1
Entry Level One
Foundation Crawlspace
Lot Size Range 1/4 Acre to 21779 Sq. Ft.
Sewer Public Sewer
Water Public
Structure Type Wood Siding
New Construction false
Construction Status Appraisal,Financing,Inspections
Others
Pets Allowed Yes
Senior Community No
Ownership Fee Simple
Special Listing Condition None
Read Less
Want to know what your home might be worth? Contact us for a FREE valuation!

Our team is ready to help you sell your home for the highest possible price ASAP

© 2024 My Florida Regional MLS DBA Stellar MLS. All Rights Reserved.
Bought with LAKESIDE REALTY WINDERMERE INC






