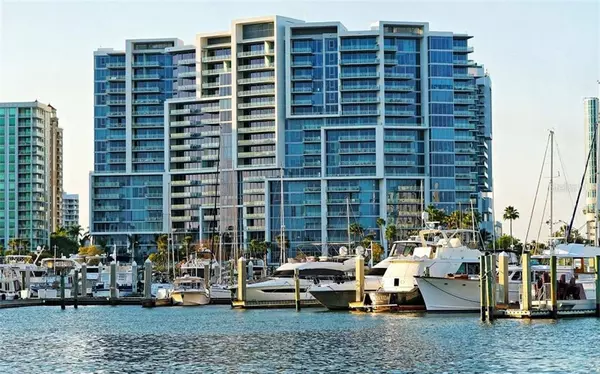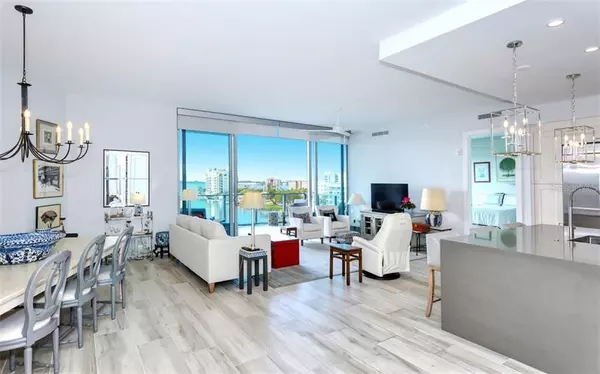$1,275,000
$1,375,000
7.3%For more information regarding the value of a property, please contact us for a free consultation.
1155 N GULFSTREAM AVE #602 Sarasota, FL 34236
2 Beds
3 Baths
2,040 SqFt
Key Details
Sold Price $1,275,000
Property Type Condo
Sub Type Condominium
Listing Status Sold
Purchase Type For Sale
Square Footage 2,040 sqft
Price per Sqft $625
Subdivision Vue Sarasota Bay
MLS Listing ID A4462816
Sold Date 06/23/20
Bedrooms 2
Full Baths 2
Half Baths 1
Condo Fees $3,960
Construction Status Financing,Inspections
HOA Y/N No
Year Built 2017
Annual Tax Amount $9,617
Property Description
Experience the sensational Sarasota lifestyle! With a magnificent southwest-facing façade taking advantage of sweeping marina and Sarasota Bay vistas, The VUE invites you to enjoy life to the fullest in this two-bedroom plus den luxurious residence. Revel in water views from the great room via the expansive sliding glass doors to the terrace and the floor-to-ceiling windows in the master suite. Enjoy the ultra-modern kitchen with an induction cooktop, Nolte wood cabinetry, electric-operated window blinds, high-end finishes and a separate laundry room with a sink. The main living space is perfect for entertaining as you view the champagne-hued lights of the city or watch 4th of July fireworks. You’ll appreciate exceptional amenities: valet parking for two garage spaces, 24-hour concierge, attentive staff, elevator access to your private foyer, climate-controlled storage, resort-styled heated pool and spa, well equipped fitness center, dog park with a grooming station and an active social committee. Walk the bridge to St. Armands Circle and the sandy beaches of Lido Key. Stroll downtown to one of the many amazing restaurants on Main Street. Participate in the cultural opportunities of Sarasota: theater, opera, symphony, ballet and more. Return home from a day at the beach or the nightlife downtown. This location is unmatched; adjacent to the new Westin with its rooftop pool and bar (also convenient for your overflow out-of-town guests) and close to The Ritz-Carlton.
Location
State FL
County Sarasota
Community Vue Sarasota Bay
Zoning DTB
Rooms
Other Rooms Den/Library/Office, Inside Utility
Interior
Interior Features Ceiling Fans(s), High Ceilings, Living Room/Dining Room Combo, Open Floorplan, Solid Surface Counters, Solid Wood Cabinets, Split Bedroom, Walk-In Closet(s), Window Treatments
Heating Central, Electric
Cooling Central Air
Flooring Tile
Furnishings Unfurnished
Fireplace false
Appliance Built-In Oven, Cooktop, Dishwasher, Disposal, Dryer, Microwave, Range Hood, Refrigerator, Washer
Laundry Laundry Room
Exterior
Exterior Feature Balcony, Dog Run, Storage
Parking Features Assigned, Valet
Garage Spaces 2.0
Community Features Deed Restrictions, Fitness Center, Pool, Waterfront
Utilities Available Cable Available, Electricity Connected, Fiber Optics, Public, Street Lights
Amenities Available Elevator(s), Fitness Center, Pool, Security, Spa/Hot Tub, Storage
View Y/N 1
View Water
Roof Type Built-Up,Membrane,Other
Attached Garage true
Garage true
Private Pool No
Building
Lot Description City Limits, Sidewalk, Paved
Story 6
Entry Level One
Foundation Stilt/On Piling
Lot Size Range Non-Applicable
Sewer Public Sewer
Water Public
Architectural Style Contemporary
Structure Type Block,Other
New Construction false
Construction Status Financing,Inspections
Schools
Elementary Schools Alta Vista Elementary
Middle Schools Booker Middle
High Schools Booker High
Others
Pets Allowed Yes
HOA Fee Include Pool,Insurance,Maintenance Structure,Maintenance Grounds,Management,Sewer,Trash,Water
Senior Community No
Pet Size Extra Large (101+ Lbs.)
Ownership Condominium
Monthly Total Fees $1, 320
Acceptable Financing Cash, Conventional
Listing Terms Cash, Conventional
Num of Pet 2
Special Listing Condition None
Read Less
Want to know what your home might be worth? Contact us for a FREE valuation!

Our team is ready to help you sell your home for the highest possible price ASAP

© 2024 My Florida Regional MLS DBA Stellar MLS. All Rights Reserved.
Bought with HORIZON REALTY INTERNATIONAL






