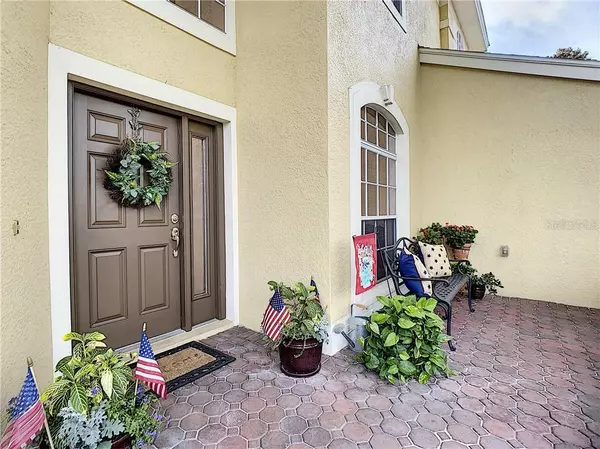$429,900
$429,900
For more information regarding the value of a property, please contact us for a free consultation.
1746 REGAL MIST LOOP Trinity, FL 34655
5 Beds
3 Baths
3,309 SqFt
Key Details
Sold Price $429,900
Property Type Single Family Home
Sub Type Single Family Residence
Listing Status Sold
Purchase Type For Sale
Square Footage 3,309 sqft
Price per Sqft $129
Subdivision Thousand Oaks East Ph 02 & 03
MLS Listing ID T3242835
Sold Date 07/02/20
Bedrooms 5
Full Baths 2
Half Baths 1
Construction Status Appraisal,Financing,Inspections
HOA Fees $21/ann
HOA Y/N Yes
Year Built 2004
Annual Tax Amount $3,337
Lot Size 8,712 Sqft
Acres 0.2
Property Description
Live like a king without paying a fortune!!! Immaculate pool home in the desirable and growing area of Trinity. Pride of ownership abounds in this one-owner, 5 bedrooms plus flex room, 2.5 bath, 3 car garage, 3,309 Sq Ft home. As you stroll up the brick paved driveway, you notice this home's curb appeal with it's majestic three columns and covered front entry way. The fenced in yard has been meticulously kept and offers mature tropical landscaping and curving. Upon entry, you walk into a two story foyer with both formal and living rooms. The family room offers a great space for entertaining and pocket sliding glass doors lead out to a covered in-ground pool. Outside deck was extended and covered for additional outdoor dining. The kitchen has a separate dining area, granite counter tops, mosaic glass backsplash, upgraded GE stainless steel appliances, and an island with additional storage and prep space. Laundry room is conveniently located next to kitchen, with a wash basin tub, wood cabinets for extra storage and access to the garage. Lower level and stairs is all tile with wood-plank and porcelain tile. There is an additional flex room downstairs for a home office or playroom and a half bath for guests. Travel up the dual access staircase to the second level. Upstairs are five bedrooms with a split plan for master bedroom and en suite. Master bath has dual sinks, soaking tub, separate shower stall and toilet closet. Seller recently replaced 40 gallon electric water heater, re-screened pool enclosure, freshly painted neutral color interior of home and professionally cleaned carpet Seller is also supplying recently renewed air conditioning maintenance contract for 2 A/C units, transferable to the lucky buyers!!!! Everything you need is within a two mile radius, conveniently located to nearby shopping centers, medical offices and Trinity Medical Center. This home is ready for the next family to give it the love and care it's received. Come and check out this lovely home in this wonderful neighborhood with an excellent school district. This gem will not last long, so call today for a viewing appointment or check out the virtual tour. Mrs. Clean lives here so please leave your shoes at foyer when you come in. Due to Covid-19, wearing a face mask while viewing would be greatly appreciated. NO CDD AND NOT IN A FLOOD ZONE !!!! HURRY....IT WON'T LAST !!!
Location
State FL
County Pasco
Community Thousand Oaks East Ph 02 & 03
Zoning MPUD
Interior
Interior Features Ceiling Fans(s), Eat-in Kitchen, Open Floorplan, Solid Wood Cabinets, Split Bedroom, Walk-In Closet(s)
Heating Central, Electric, Heat Pump
Cooling Central Air
Flooring Carpet, Ceramic Tile, Tile
Furnishings Unfurnished
Fireplace false
Appliance Dishwasher, Disposal, Electric Water Heater, Microwave, Range
Laundry Inside, Laundry Room
Exterior
Exterior Feature Fence, Irrigation System, Sidewalk, Sliding Doors
Garage Spaces 3.0
Fence Vinyl
Pool Gunite
Community Features Deed Restrictions
Utilities Available Cable Connected, Electricity Connected, Sewer Connected, Sprinkler Meter, Street Lights, Underground Utilities, Water Connected
Roof Type Shingle
Porch Enclosed, Screened
Attached Garage true
Garage true
Private Pool Yes
Building
Story 2
Entry Level Two
Foundation Slab
Lot Size Range Up to 10,889 Sq. Ft.
Sewer Public Sewer
Water Public
Structure Type Block,Stucco
New Construction false
Construction Status Appraisal,Financing,Inspections
Schools
Elementary Schools Trinity Elementary-Po
Middle Schools Seven Springs Middle-Po
High Schools J.W. Mitchell High-Po
Others
Pets Allowed Yes
Senior Community No
Ownership Fee Simple
Monthly Total Fees $21
Acceptable Financing Cash, Conventional
Membership Fee Required Required
Listing Terms Cash, Conventional
Special Listing Condition None
Read Less
Want to know what your home might be worth? Contact us for a FREE valuation!

Our team is ready to help you sell your home for the highest possible price ASAP

© 2024 My Florida Regional MLS DBA Stellar MLS. All Rights Reserved.
Bought with FUTURE HOME REALTY INC






