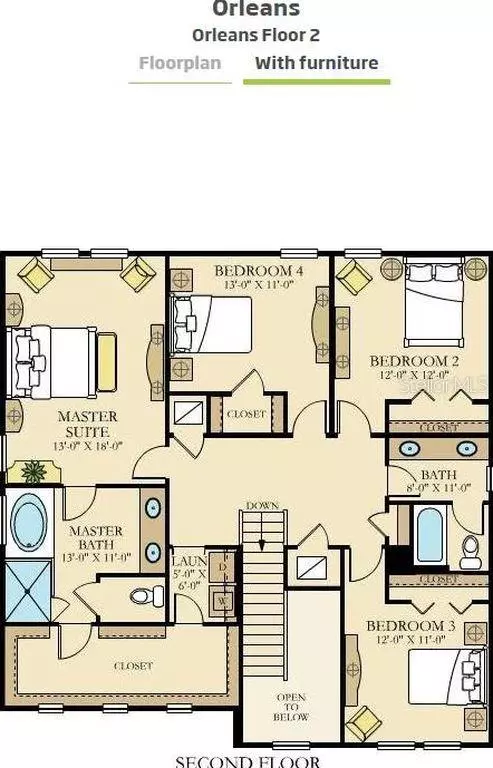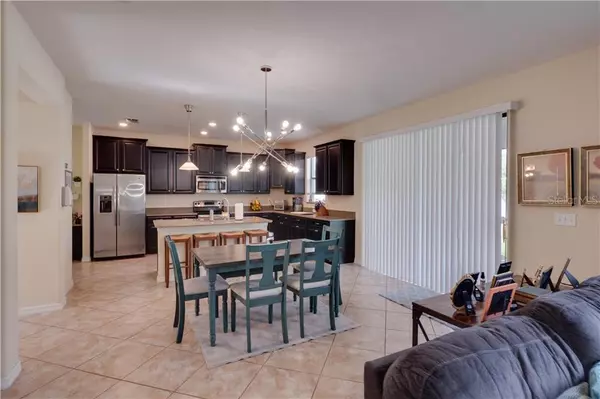$350,000
$354,999
1.4%For more information regarding the value of a property, please contact us for a free consultation.
12325 GREAT COMMISSION WAY Orlando, FL 32832
4 Beds
3 Baths
2,689 SqFt
Key Details
Sold Price $350,000
Property Type Single Family Home
Sub Type Single Family Residence
Listing Status Sold
Purchase Type For Sale
Square Footage 2,689 sqft
Price per Sqft $130
Subdivision Moss Park Prcl E Ph 3
MLS Listing ID O5867179
Sold Date 07/10/20
Bedrooms 4
Full Baths 2
Half Baths 1
Construction Status Inspections
HOA Fees $76/qua
HOA Y/N Yes
Year Built 2015
Annual Tax Amount $5,392
Lot Size 6,098 Sqft
Acres 0.14
Property Description
Welcome home to one of the newest homes in the Enclave at Moss Park. Prepare to fall in love with this well maintained, spacious sanctuary with so much natural light, and a layout designed for the best of living and entertaining. As you approach the home, you'll notice the well maintained streets, manicured lawns, and beautiful homes surrounding you. Enjoy a paver driveway and expansive porch, perfect for rocking chairs. The Orleans model floorplan provides a magnificent open layout, with a kitchen, dining, and family room combination, along with a foyer and flex space at the entrance to the home which can be used as a formal dining or formal living room. Enjoy your spacious, well appointed kitchen, boasting stainless steel appliances, granite countertops, walk in closet pantry, large island with seating for four, and high quality cabinetry. An office with built in granite countertops and cabinets is adjacent to the kitchen, with plenty of work space for managing home or office tasks. Enjoy designer ceramic tile set on a diagonal. The dining room leads to a screened back patio enclosure with paver floors, and out into your large backyard with raised garden bed and vinyl fencing on three sides for privacy and security. Head upstairs to four large bedrooms with luxurious carpeting, ceiling fans for your comfort, and plenty of closet space. The master suite is an oasis with plenty of room for your lovely furniture, as well as a spacious walk in closet to accommodate lots of clothes and shoes. The master bath boasts dual sinks with granite countertops, separate water closet, garden tub, and separate shower. The second full bath upstairs provides tub and shower combination, and also has dual sinks with granite countertops. Not only does this home include the full size washer and dryer, they are located upstairs so that you don't have to carry your clothes downstairs to wash them. Although you will enjoy low HOA fees, you can take advantage of the community amenities like the pool, basketball court, park, and playground. Some of the communities in the area have high CDD fees, but you will pay absolutely no CDD fees here! This home is zoned for highly rated schools, and is located a short distance to Wycliffe, parks, lakes, shopping, and with easy access to main highways and the Orlando International Airport, Lake Nona Medical City, and the beaches. Schedule your showing right away, because this gorgeous home will go fast!
Location
State FL
County Orange
Community Moss Park Prcl E Ph 3
Zoning P-D
Rooms
Other Rooms Attic, Den/Library/Office, Family Room, Formal Dining Room Separate, Inside Utility
Interior
Interior Features Built-in Features, Ceiling Fans(s), Eat-in Kitchen, High Ceilings, Kitchen/Family Room Combo, Open Floorplan, Walk-In Closet(s), Window Treatments
Heating Heat Pump
Cooling Central Air
Flooring Carpet, Ceramic Tile
Furnishings Unfurnished
Fireplace false
Appliance Dishwasher, Disposal, Dryer, Electric Water Heater, Microwave, Range, Refrigerator, Washer
Laundry Inside, Upper Level
Exterior
Exterior Feature Fence, Irrigation System
Parking Features Driveway, Garage Door Opener, On Street
Garage Spaces 2.0
Fence Vinyl
Community Features Park, Playground, Pool, Sidewalks
Utilities Available BB/HS Internet Available, Cable Available, Electricity Connected, Public, Sewer Connected, Street Lights, Water Connected
Amenities Available Park, Playground, Pool
Roof Type Shingle
Porch Covered, Front Porch, Patio, Rear Porch, Screened
Attached Garage true
Garage true
Private Pool No
Building
Lot Description In County, Sidewalk, Paved
Entry Level Two
Foundation Slab
Lot Size Range Up to 10,889 Sq. Ft.
Sewer Public Sewer
Water None
Architectural Style Contemporary
Structure Type Block,Stucco
New Construction false
Construction Status Inspections
Schools
Elementary Schools Moss Park Elementary
Middle Schools Innovation Middle School
High Schools Lake Nona High
Others
Pets Allowed Yes
HOA Fee Include Pool
Senior Community No
Ownership Fee Simple
Monthly Total Fees $76
Acceptable Financing Cash, Conventional, FHA, VA Loan
Membership Fee Required Required
Listing Terms Cash, Conventional, FHA, VA Loan
Special Listing Condition None
Read Less
Want to know what your home might be worth? Contact us for a FREE valuation!

Our team is ready to help you sell your home for the highest possible price ASAP

© 2024 My Florida Regional MLS DBA Stellar MLS. All Rights Reserved.
Bought with RIVER CITY REALTY OF CENT FL






