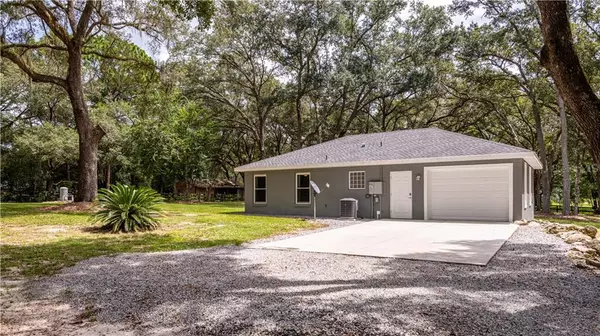$298,000
$298,000
For more information regarding the value of a property, please contact us for a free consultation.
15421 SE 24TH STREET RD Ocklawaha, FL 32179
3 Beds
2 Baths
1,629 SqFt
Key Details
Sold Price $298,000
Property Type Single Family Home
Sub Type Single Family Residence
Listing Status Sold
Purchase Type For Sale
Square Footage 1,629 sqft
Price per Sqft $182
Subdivision Acreage
MLS Listing ID OM607643
Sold Date 11/10/20
Bedrooms 3
Full Baths 2
HOA Y/N No
Year Built 2019
Annual Tax Amount $394
Lot Size 3.000 Acres
Acres 3.0
Lot Dimensions 406x476
Property Description
Welcome home to this country retreat. This 2019 concrete block split plan home is sure to impress! Sitting on roughly 3 high and dry private acres this home is surrounded by mature trees and nestled far back from the road. From the moment you walk in you will notice all the natural light beaming through the large windows highlighting the open concept. The kitchen features bar seating and has clear views to both the living and dining rooms. Off the main living area is two spacious guest rooms and the main hall bath. Opposite the living room is your master suite, featuring walk in closet and a private master bat! The back patio is perfect for entertaining and the screened front porch is waiting for your rocking chair! Just 14 miles from Ocala and 5 minutes from shopping you are surrounded by nature but just outside the hustle and bustle of everyday life. Put this on your must see list today!
**Sellers are in the process of obtaining a new survey which will remove an estimated 1.44 acres from this parcel leaving this property with an estimated 3 acres. They survey has been ordered and is scheduled to take place next month. The cut will take place on the west side of the property (left if facing the house). This division will be completed prior to closing on the sale of this property, which again will leave the property with an estimated 3 acres. New legal description will be obtained with new survey.**
Location
State FL
County Marion
Community Acreage
Zoning A1
Interior
Interior Features Ceiling Fans(s), Eat-in Kitchen, High Ceilings, Kitchen/Family Room Combo, Living Room/Dining Room Combo, Open Floorplan, Thermostat, Walk-In Closet(s), Window Treatments
Heating Heat Pump
Cooling Central Air
Flooring Vinyl
Fireplace false
Appliance Dishwasher, Ice Maker, Microwave, Range, Refrigerator
Laundry In Garage
Exterior
Exterior Feature Sidewalk, Sliding Doors
Parking Features Driveway, Garage Door Opener, Parking Pad
Garage Spaces 2.0
Fence Board
Utilities Available Electricity Connected, Water Connected
View Trees/Woods
Roof Type Shingle
Attached Garage true
Garage true
Private Pool No
Building
Lot Description Zoned for Horses
Entry Level One
Foundation Stem Wall
Lot Size Range 2 to less than 5
Sewer Septic Tank
Water Well
Structure Type Block,Concrete,Stucco
New Construction false
Schools
Elementary Schools East Marion Elementary School
Middle Schools Ft Mccoy Middle
High Schools Lake Weir High School
Others
Senior Community No
Ownership Fee Simple
Acceptable Financing Cash, Conventional, FHA, USDA Loan, VA Loan
Listing Terms Cash, Conventional, FHA, USDA Loan, VA Loan
Special Listing Condition None
Read Less
Want to know what your home might be worth? Contact us for a FREE valuation!

Our team is ready to help you sell your home for the highest possible price ASAP

© 2024 My Florida Regional MLS DBA Stellar MLS. All Rights Reserved.
Bought with HOMES TO RANCHES REALTY INC






