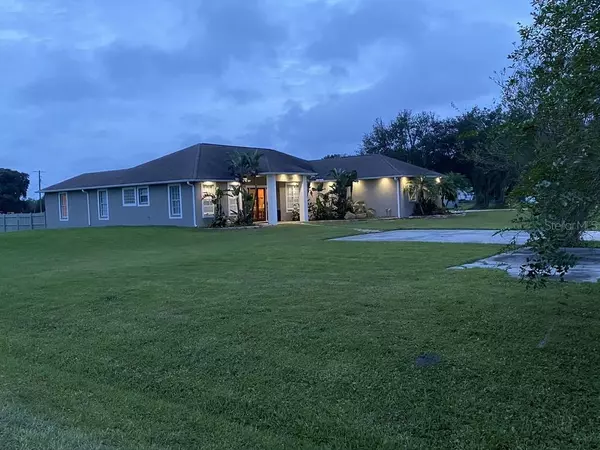$429,900
$429,900
For more information regarding the value of a property, please contact us for a free consultation.
2303 MCGEE RD Plant City, FL 33565
4 Beds
4 Baths
2,642 SqFt
Key Details
Sold Price $429,900
Property Type Single Family Home
Sub Type Single Family Residence
Listing Status Sold
Purchase Type For Sale
Square Footage 2,642 sqft
Price per Sqft $162
Subdivision Sophie Acres Platted Sub
MLS Listing ID U8100237
Sold Date 03/22/21
Bedrooms 4
Full Baths 3
Half Baths 1
HOA Y/N No
Year Built 2004
Annual Tax Amount $3,139
Lot Size 1.180 Acres
Acres 1.18
Property Description
Back on the Market! A surprise to all, the previous Buyer's received a clear to close and walked away just days before the scheduled closing! That said, opportunity awaits for you to own this beautiful home! Appraisal & Home Inspection completed and Survey is ready to go!
This is the perfect home for you! Country living at Best. Enjoy the serenity of country living yet just a short distance to all amenities. This custom 2642 sq ft home features a beautful open floor plan and is a MUST SEE! Impressive is the 15ft Catherdral Ceiling in the Great Room, accented by 10 ft ceilings throughout and 8ft doors are just the beginning of all the upgrades that await you in this beautiful home. We'll start with your 1.18 acres of land which is situated on a corner lot. In addition, you'll have complete privacy with your massive fenced in backyard. If your dreaming of having a pool, this is the perfect yard to have it all! You have endless possibilities to enjoy this land! This home has 4 bedrooms (or an optional en suite living space for extended family living, study or home office). A perfect home offering 3.5 baths. Unique to this home is the split floor plan offering privacy to your two master suites! Fit for a King & Queen is the deluxe master bath featuring a corner shower built for two, 7 body sprays and more for you to see. What's not to love about having an 80 gallon jacuzzi tub, double sink vanity with granite countertop and private water closet. The bathrooms in this home are gorgeous! 2nd master bedroom has an ensuite room that is perfect for home office or study area. Another custom feature in this home is the Jack & Jill bath for privacy to the attached bedrooms. You'll be spoiled for life with your Central vacuum system. Saving the best for last is the gorgeous open concept kitchen. A rare find is the 13 ft granite island that offers plently of seating to gather around with family & friends. Enjoy your hot water recirculating system and never wait for hot water again!Stainless steel appliances, custom Shaker door maple cabinets, pot filler at range and plenty of recess lighting and ceiling fans throughout. Custom flooring thoughout makes this a move in ready home for the holidays!
THERE IS A BONUS TO PURCHASING THIS HOME IN ADDITON TO ALL THE UPGRADES mentioned. This is the perfect home for a Buyer who own's recreational toys such as a large RV, boat or jet skiis. Do you own a business that requires additional storage for your equipment? This home features a second fenced in yard with 2 sheds and exterior utilities! Soft water bibb installed for washing your car or equipment. This wonderful property is just 3 short miles to downtown Old Plant City. If your communiting to work you'll have easy access to both 1-4 and Interstate 75!
Location
State FL
County Hillsborough
Community Sophie Acres Platted Sub
Zoning AS-1
Interior
Interior Features Cathedral Ceiling(s), Ceiling Fans(s), Central Vaccum, Eat-in Kitchen, High Ceilings, Living Room/Dining Room Combo, Open Floorplan, Split Bedroom, Stone Counters, Walk-In Closet(s), Window Treatments
Heating Central
Cooling Central Air
Flooring Ceramic Tile, Wood
Fireplace false
Appliance Dishwasher, Disposal, Dryer, Microwave, Range, Refrigerator, Washer
Laundry Inside, Laundry Room
Exterior
Exterior Feature Fence
Parking Features Garage Door Opener
Garage Spaces 2.0
Fence Wood
Utilities Available Cable Connected, Sprinkler Well
Roof Type Shingle
Porch Covered
Attached Garage true
Garage true
Private Pool No
Building
Lot Description Corner Lot
Story 1
Entry Level One
Foundation Slab
Lot Size Range 1 to less than 2
Sewer Septic Tank
Water Well
Architectural Style Ranch
Structure Type Block
New Construction false
Schools
Elementary Schools Cork-Hb
Middle Schools Tomlin-Hb
High Schools Strawberry Crest High School
Others
Senior Community No
Ownership Fee Simple
Acceptable Financing Cash, Conventional, VA Loan
Listing Terms Cash, Conventional, VA Loan
Special Listing Condition None
Read Less
Want to know what your home might be worth? Contact us for a FREE valuation!

Our team is ready to help you sell your home for the highest possible price ASAP

© 2024 My Florida Regional MLS DBA Stellar MLS. All Rights Reserved.
Bought with KELLER WILLIAMS-PLANT CITY






