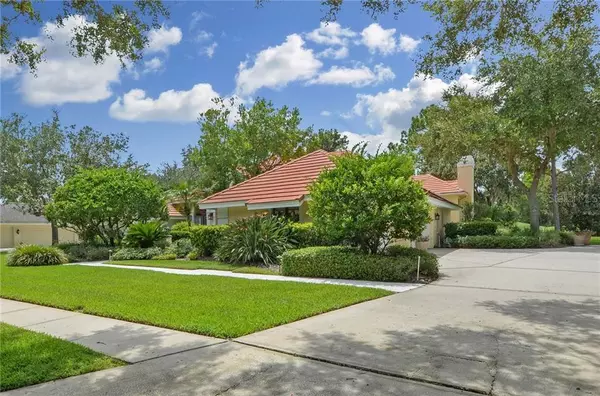$700,000
$700,000
For more information regarding the value of a property, please contact us for a free consultation.
8912 MAGNOLIA CHASE CIR Tampa, FL 33647
4 Beds
5 Baths
3,792 SqFt
Key Details
Sold Price $700,000
Property Type Single Family Home
Sub Type Single Family Residence
Listing Status Sold
Purchase Type For Sale
Square Footage 3,792 sqft
Price per Sqft $184
Subdivision Hunters Green
MLS Listing ID T3262437
Sold Date 12/18/20
Bedrooms 4
Full Baths 3
Half Baths 2
Construction Status Financing,Inspections
HOA Fees $55
HOA Y/N Yes
Year Built 1990
Annual Tax Amount $7,714
Lot Size 0.510 Acres
Acres 0.51
Lot Dimensions 142x157
Property Description
Check out this Well Maintained Custom Built Home sitting on Amazing Half Acre (0.5118)Golf Course Lot. Located in the community of Hunters Green & Village of Magnolia Chase, New Tampa. This 3 Way Split Floor Plan is 4 Bedrooms, Office/Den, 3 Full Baths, 2 Half Baths, Pool & Spa. NEW TILE ROOF in 2017 (Approximately $60,000). New Exterior Paint 2018. Pool Resurfaced with Pebble Tech Finish, Travertine Decking and Lanai Rescreened in 2012. New Hot Water Heater servicing Mstr. Bath in 2020. The Kitchen features Granite counters, Wall of Windows overlooking pool w/pass through, Newer Stainless Steel Appliances, 42” soft close cabinets/drawers with pull out shelving, Large Island with deep drawer storage, Two Pantries and Travertine Flooring that Extends into Kitchen Dining, Family Rm., Entry and All Walkways. Family Room features two sitting areas, Marble accented Gas Fireplace, Sliders allowing easy access to Lanai and convenient built-in desk/computer space. There is a private Courtyard area off Kitchen Dining area with Brick Pavers. The Formal Living, Dining and Office/Den have upgraded Wood flooring. French Doors at Formal Living area lead to oversized Lanai/Pool area with Two Shaded Lounging areas provide the perfect space for entertaining. Master Bedroom is oversized (27 x 15), Trayed/Vaulted ceiling, Two Walk-In Closets with custom shelving, drawers & shoe storage. The Mstr. Bath has Newer Seamless Glass Shower, Garden Tub and Two separate sink/cabinet areas. The Secondary/Pool Bath Remodeled with Seamless Glass Shower w/Designer series wall tiles, New Cabinet, Sink and plumbing fixtures. The Home has Side Load 3 Car Garage with extra long drive way. Hunters Green is a Tom Fazio designed Golf and Country Club course community w/24hr manned gates located in the heart of New Tampa! Close to all amenities of New Tampa…. Advent hospital, USF, Wiregrass Mall, restaurants and more!
Location
State FL
County Hillsborough
Community Hunters Green
Zoning PD-A
Rooms
Other Rooms Den/Library/Office, Family Room, Formal Dining Room Separate, Formal Living Room Separate, Inside Utility
Interior
Interior Features Built-in Features, Ceiling Fans(s), High Ceilings, Kitchen/Family Room Combo, Skylight(s), Solid Surface Counters, Split Bedroom, Walk-In Closet(s), Window Treatments
Heating Central, Heat Pump
Cooling Central Air
Flooring Carpet, Terrazzo, Tile, Wood
Fireplaces Type Gas, Family Room, Master Bedroom, Wood Burning
Furnishings Unfurnished
Fireplace true
Appliance Cooktop, Dishwasher, Disposal, Electric Water Heater, Microwave, Range, Refrigerator, Water Softener
Laundry Inside
Exterior
Exterior Feature French Doors, Irrigation System, Lighting, Outdoor Kitchen, Outdoor Shower, Rain Gutters, Sliding Doors
Parking Features Garage Door Opener, Garage Faces Side
Garage Spaces 3.0
Pool Gunite, In Ground, Outside Bath Access, Screen Enclosure
Community Features Deed Restrictions, Gated, Golf, Park, Playground, Sidewalks, Tennis Courts
Utilities Available Cable Available, Electricity Connected, Public, Sewer Connected
Amenities Available Fence Restrictions, Gated, Golf Course, Vehicle Restrictions
Roof Type Tile
Porch Covered, Patio, Screened
Attached Garage true
Garage true
Private Pool Yes
Building
Lot Description On Golf Course, Oversized Lot, Paved
Story 1
Entry Level One
Foundation Slab
Lot Size Range 1/2 to less than 1
Sewer Public Sewer
Water Public
Architectural Style Traditional
Structure Type Block,Stucco
New Construction false
Construction Status Financing,Inspections
Schools
Elementary Schools Hunters Green Elem
Middle Schools Benito-Hb
High Schools Wharton-Hb
Others
Pets Allowed Breed Restrictions, Yes
HOA Fee Include 24-Hour Guard,Maintenance Grounds,Private Road
Senior Community No
Ownership Fee Simple
Monthly Total Fees $246
Acceptable Financing Cash, Conventional
Membership Fee Required Required
Listing Terms Cash, Conventional
Special Listing Condition None
Read Less
Want to know what your home might be worth? Contact us for a FREE valuation!

Our team is ready to help you sell your home for the highest possible price ASAP

© 2024 My Florida Regional MLS DBA Stellar MLS. All Rights Reserved.
Bought with FLORIDA EXECUTIVE REALTY






