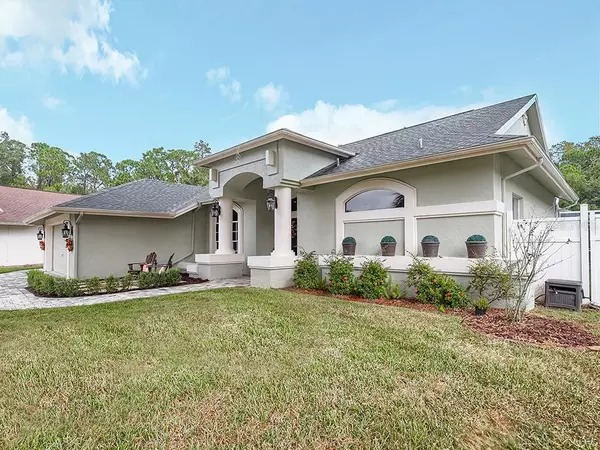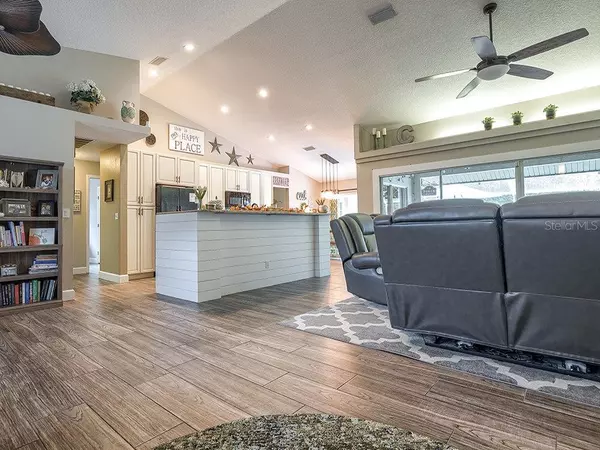$410,000
$390,000
5.1%For more information regarding the value of a property, please contact us for a free consultation.
7516 CHELTNAM CT Trinity, FL 34655
4 Beds
3 Baths
2,148 SqFt
Key Details
Sold Price $410,000
Property Type Single Family Home
Sub Type Single Family Residence
Listing Status Sold
Purchase Type For Sale
Square Footage 2,148 sqft
Price per Sqft $190
Subdivision Wyndtree
MLS Listing ID U8104230
Sold Date 12/15/20
Bedrooms 4
Full Baths 3
Construction Status Inspections
HOA Fees $61/qua
HOA Y/N Yes
Year Built 1991
Annual Tax Amount $3,784
Lot Size 0.330 Acres
Acres 0.33
Property Description
Beautiful Wyndtree Trinity home on a quiet cul-de-sac with an oversized lot backing to conservation and a tranquil pond. French front doors invite you in to a fully updated 4 bedroom, 3 bath open plan home with 14 foot cathedral ceilings. A large, updated kitchen with wood raised-panel cabinets and granite countertops, a tiled backsplash and a large breakfast bar opens to both the family room and sunny breakfast nook. The spacious master suite is luxurious with a jetted soaking tub, separate shower, dual vanities and sliders to the lanai. Faux wood tile floors throughout the entire home and new A/C in 2016(per the seller). Sixteen feet of sliding glass doors in the family room reveal the lovely covered lanai with a secluded, private pool, TV wall mount, and the large backyard with a firepit area for gathering next to a conservation area. A-rated school districts. Very well maintained.
Location
State FL
County Pasco
Community Wyndtree
Zoning MPUD
Interior
Interior Features Cathedral Ceiling(s), Ceiling Fans(s), Open Floorplan
Heating Central
Cooling Central Air
Flooring Ceramic Tile
Fireplace false
Appliance Dishwasher, Disposal, Dryer, Microwave, Range, Washer
Laundry Inside
Exterior
Exterior Feature French Doors, Irrigation System, Sidewalk, Sliding Doors
Garage Spaces 2.0
Pool Gunite, In Ground, Screen Enclosure
Community Features Deed Restrictions
Utilities Available Cable Connected, Public
View Y/N 1
View Water
Roof Type Shingle
Porch Front Porch, Screened
Attached Garage true
Garage true
Private Pool Yes
Building
Lot Description Conservation Area, Cul-De-Sac, In County, Oversized Lot, Sidewalk, Street Dead-End
Story 1
Entry Level One
Foundation Slab
Lot Size Range 1/4 to less than 1/2
Sewer Public Sewer
Water Public
Architectural Style Ranch
Structure Type Block,Stucco
New Construction false
Construction Status Inspections
Others
Pets Allowed Yes
Senior Community No
Ownership Fee Simple
Monthly Total Fees $78
Acceptable Financing Cash, Conventional
Membership Fee Required Required
Listing Terms Cash, Conventional
Special Listing Condition None
Read Less
Want to know what your home might be worth? Contact us for a FREE valuation!

Our team is ready to help you sell your home for the highest possible price ASAP

© 2024 My Florida Regional MLS DBA Stellar MLS. All Rights Reserved.
Bought with HOMES BY SANDERS REALTY






