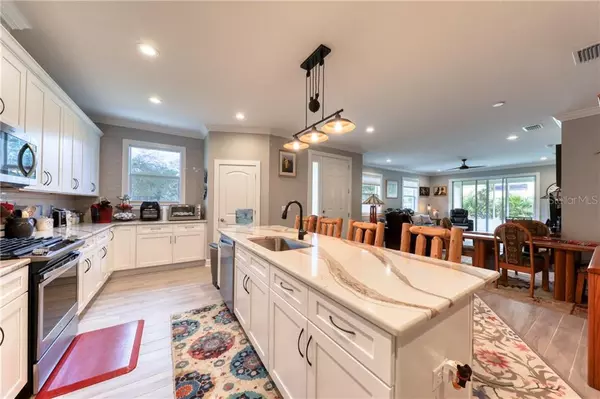$410,000
$435,000
5.7%For more information regarding the value of a property, please contact us for a free consultation.
1510 HIGHLAND PARK DR Clearwater, FL 33756
3 Beds
2 Baths
2,000 SqFt
Key Details
Sold Price $410,000
Property Type Single Family Home
Sub Type Villa
Listing Status Sold
Purchase Type For Sale
Square Footage 2,000 sqft
Price per Sqft $205
Subdivision Highland Park Villas
MLS Listing ID U8108543
Sold Date 02/12/21
Bedrooms 3
Full Baths 2
Construction Status Appraisal,Financing,Inspections
HOA Fees $200/qua
HOA Y/N Yes
Year Built 2020
Annual Tax Amount $519
Lot Size 3,484 Sqft
Acres 0.08
Property Description
Start living the Florida lifestyle with this gorgeous brand-new villa located in the new and highly desirable neighborhood of Highland Park Villas build by Forrest Park Development! This property offers a great location near schools, shopping, Eagle Lake Park, Highland Recreation Center, Largo Central Park, and is just minutes to the world famous magnificent white sands of Clearwater Beach!
Upon arrival, you will be tantalized by the beautiful new landscaping and palm trees, charming side entry, and the curb appeal of this stunning home.
As you enter, you will be greeted by the open floor plan and all the new wood-look porcelain tile flooring, solid core paneled wood doors, new triple pane hurricane windows, elegant crown molding, chic 5 1/4" baseboards, and modern lighting fixtures and fans. The kitchen features new stainless-steel appliances with a gas stove, imported luxury granite countertops, an elegant tile glass backsplash, soft close solid wood white cabinets, and a comfortable four-person bar seating area. The split bedroom plan is a nice bonus for buyers looking for extra privacy. Enjoy escaping to the private master suite with 2 walk-in closets and soaking in the garden tub in the luxurious master bathroom that offers His and Her's vanities with granite countertops divided by a passage to the garden tub and spacious tiled shower area.
Other features of the home that are sure to delight even the most discerning buyer include all brand new electrical, plumbing, shingle roof, double insulation, water softener, and a tankless gas water heater. Additional features include window film for protection and privacy, a 2-car attached garage with a privacy screen, and a spacious side yard with an enclosed rear porch that is perfect for entertaining during beautiful Florida evenings.
The home is not located in a flood zone, features exceptionally low HOA fees, and the community is pet friendly! Come see this exquisite home which is centrally located to schools, shopping, local restaurants, parks, and the beaches before it is gone! You will not want to miss this once in a lifetime opportunity to own a brand-new 3/2/2 immaculate block villa in Clearwater! Call today to schedule your private showing!
Location
State FL
County Pinellas
Community Highland Park Villas
Rooms
Other Rooms Great Room
Interior
Interior Features Ceiling Fans(s), Crown Molding, High Ceilings, Living Room/Dining Room Combo, Open Floorplan, Solid Wood Cabinets, Stone Counters, Thermostat, Walk-In Closet(s), Window Treatments
Heating Central
Cooling Central Air
Flooring Ceramic Tile, Tile
Fireplace false
Appliance Dishwasher, Disposal, Gas Water Heater, Microwave, Range, Refrigerator, Tankless Water Heater, Water Softener
Laundry Inside, Laundry Room
Exterior
Exterior Feature Hurricane Shutters, Irrigation System, Sidewalk, Sliding Doors
Parking Features Garage Door Opener
Garage Spaces 2.0
Community Features Deed Restrictions, Sidewalks
Utilities Available Cable Available, Natural Gas Connected, Sewer Connected
Roof Type Shingle
Porch Covered, Enclosed, Other, Rear Porch
Attached Garage true
Garage true
Private Pool No
Building
Lot Description City Limits, Level, Sidewalk, Paved
Entry Level One
Foundation Slab
Lot Size Range 0 to less than 1/4
Builder Name Forrest Park Development
Sewer Public Sewer
Water Public
Structure Type Block
New Construction true
Construction Status Appraisal,Financing,Inspections
Schools
Elementary Schools Ponce De Leon Elementary-Pn
Middle Schools Largo Middle-Pn
High Schools Largo High-Pn
Others
Pets Allowed Yes
HOA Fee Include Common Area Taxes,Maintenance Structure,Maintenance Grounds
Senior Community No
Pet Size Medium (36-60 Lbs.)
Ownership Fee Simple
Monthly Total Fees $200
Acceptable Financing Cash, Conventional, FHA, VA Loan
Membership Fee Required Required
Listing Terms Cash, Conventional, FHA, VA Loan
Num of Pet 2
Special Listing Condition None
Read Less
Want to know what your home might be worth? Contact us for a FREE valuation!

Our team is ready to help you sell your home for the highest possible price ASAP

© 2024 My Florida Regional MLS DBA Stellar MLS. All Rights Reserved.
Bought with COLDWELL BANKER RESIDENTIAL






