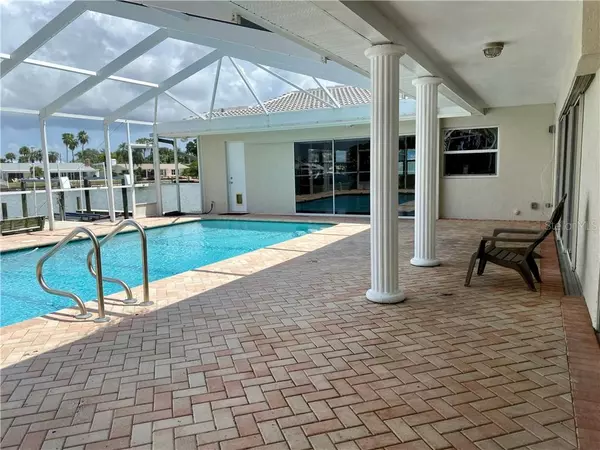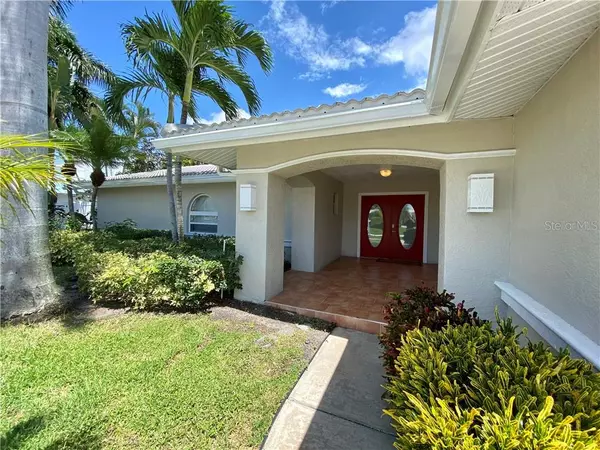$1,261,000
$1,275,000
1.1%For more information regarding the value of a property, please contact us for a free consultation.
7933 10TH AVE S St Petersburg, FL 33707
3 Beds
4 Baths
2,601 SqFt
Key Details
Sold Price $1,261,000
Property Type Single Family Home
Sub Type Single Family Residence
Listing Status Sold
Purchase Type For Sale
Square Footage 2,601 sqft
Price per Sqft $484
Subdivision South Cswy Isle Yacht Club 2Nd Add
MLS Listing ID U8108987
Sold Date 02/26/21
Bedrooms 3
Full Baths 3
Half Baths 1
Construction Status Appraisal,Financing,Inspections
HOA Y/N No
Year Built 1967
Annual Tax Amount $18,407
Lot Size 0.330 Acres
Acres 0.33
Lot Dimensions 128x120
Property Description
Must see 3 bed, 3.5 bath home with over 2600sq ft located on an estate sized lot in beautiful Yacht Club Estates. Two car garage, a whopping 128ft of waterfront, an in-ground pool and only 2 miles from shopping, dining and the beach. Circular brick paver driveway, eye-catching lush tropical landscaping with a new tile roof (2020) and new 128ft seawall (2019) are absolute gem’s of this treasure of a home. Enter the front door into the great room with a beautiful view of the back patio, pool and inter-coastal waterway. The 17ft long kitchen with granite countertops and solid wood cabinets are the entry to the family room. Family room has views of the ICW and pool as well as access to the cabana bath. Split floor plan, the master suite is (16x16) with massive 13x12ft walk in close (with build-in’s). Master bath has designer granite, a spacious shower that is masterfully tiled and glass block to allow maximum light to enter. Also offers dual vanity and a large oversized garden tub for long soaks. Bedrooms 2 & 3 are spacious with a private full bath complete with granite/wood vanity and a custom tile shower that your guests will fully enjoy. All the bedrooms and common rooms offer beautiful oak wood flooring and all the guest bedrooms have large closets with build-in’s. Your gateway to the kitchen is direct from the garage via the ample transition/laundry room complete with build-in’s and washer & dryer. Screened pool & back patio are a complement to the large fenced in yard with plenty of room for family and pets. Get ready to spend some time on the water, lot has deep water access to The Gulf, Boca Ciega Bay & Waterfront restaurants all within moments of your dock. New (2019) 128ft long seawall with a new composition dock (complete with step down and slip features) also offers an 8,000lb boat lift for your water craft needs.
Location
State FL
County Pinellas
Community South Cswy Isle Yacht Club 2Nd Add
Zoning RES
Direction S
Rooms
Other Rooms Family Room, Great Room
Interior
Interior Features Crown Molding, Eat-in Kitchen, Open Floorplan, Split Bedroom, Stone Counters, Thermostat, Walk-In Closet(s), Window Treatments
Heating Central
Cooling Central Air
Flooring Wood
Furnishings Unfurnished
Fireplace false
Appliance Dishwasher, Dryer, Electric Water Heater, Exhaust Fan, Microwave, Range, Refrigerator, Washer
Laundry Inside, Laundry Room
Exterior
Exterior Feature Fence, Irrigation System, Lighting, Rain Gutters, Sliding Doors
Parking Features Circular Driveway, Driveway, Garage Door Opener
Garage Spaces 2.0
Fence Vinyl
Pool Gunite, Heated, In Ground, Lighting, Pool Sweep, Screen Enclosure, Self Cleaning, Tile
Utilities Available Electricity Available, Electricity Connected, Public, Sewer Connected, Sprinkler Recycled, Street Lights, Water Connected
Waterfront Description Intracoastal Waterway
View Y/N 1
Water Access 1
Water Access Desc Gulf/Ocean,Intracoastal Waterway
View Water
Roof Type Tile
Porch Covered, Front Porch, Rear Porch, Screened
Attached Garage true
Garage true
Private Pool Yes
Building
Lot Description Street Dead-End, Paved
Entry Level One
Foundation Slab
Lot Size Range 1/4 to less than 1/2
Sewer Public Sewer
Water Public
Structure Type Brick,Stucco
New Construction false
Construction Status Appraisal,Financing,Inspections
Others
Senior Community No
Ownership Fee Simple
Special Listing Condition None
Read Less
Want to know what your home might be worth? Contact us for a FREE valuation!

Our team is ready to help you sell your home for the highest possible price ASAP

© 2024 My Florida Regional MLS DBA Stellar MLS. All Rights Reserved.
Bought with PREMIER SOTHEBYS INTL REALTY






