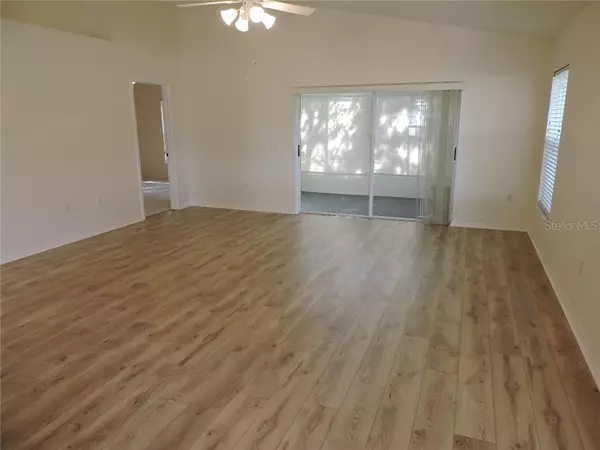$190,000
$192,900
1.5%For more information regarding the value of a property, please contact us for a free consultation.
11300 MUSGROVE MILL DR Spring Hill, FL 34609
2 Beds
2 Baths
1,260 SqFt
Key Details
Sold Price $190,000
Property Type Single Family Home
Sub Type Single Family Residence
Listing Status Sold
Purchase Type For Sale
Square Footage 1,260 sqft
Price per Sqft $150
Subdivision Wellington At Seven Hills Ph 4
MLS Listing ID W7830287
Sold Date 03/05/21
Bedrooms 2
Full Baths 2
Construction Status Inspections
HOA Fees $199/mo
HOA Y/N Yes
Year Built 2001
Annual Tax Amount $950
Lot Size 5,662 Sqft
Acres 0.13
Property Description
Settle down in the desirable upscale 55+ Wellington at Seven Hills. This community offers a clubhouse, tennis courts and year-round heated swimming pool. A meticulously landscaped yard will instantly catch your eye and the HOA takes care of it all! This home is maintenance free as the HOA will also handle the roof, and exterior paint as well! Bedrooms With 2 Full Bathrooms And A 2 Car Garage On A Corner Lot- New A/C Unit in 2020, Roof Replaced 2018. Enter The Home To A Tiled Foyer- Great Room Plan With Vaulted Ceilings, There Is Also Room For A Dining Room Set- Tiled Eat In Kitchen With A Breakfast Bar And Dining Area, All Appliances Stay And There Is A Double Sink- The Master Bedroom Has A Walk In Closet And A Private Bathroom- The Guest Bedroom Also Has A Walk In Closet- There Is An Inside Laundry Room And A Screened Acrylic Porch- Extras Include Ceiling Fans, Interior Paneled Doors, Plant Shelf, Wash Tub, Screened Garage Door, Open Floor Plan Call Today For A Showing.
Location
State FL
County Hernando
Community Wellington At Seven Hills Ph 4
Zoning PDP
Interior
Interior Features Cathedral Ceiling(s), Ceiling Fans(s), Thermostat, Walk-In Closet(s), Window Treatments
Heating Central
Cooling Central Air
Flooring Ceramic Tile, Laminate
Fireplace false
Appliance Dishwasher, Dryer, Microwave, Range, Refrigerator, Washer
Exterior
Exterior Feature Irrigation System, Sliding Doors
Garage Spaces 2.0
Community Features Deed Restrictions, Gated, Pool
Utilities Available Cable Available, Cable Connected
Amenities Available Pool
Roof Type Shingle
Porch Rear Porch, Screened
Attached Garage true
Garage true
Private Pool No
Building
Lot Description Paved
Entry Level One
Foundation Slab
Lot Size Range 0 to less than 1/4
Sewer Public Sewer
Water Public
Architectural Style Ranch
Structure Type Block,Stucco
New Construction false
Construction Status Inspections
Others
Pets Allowed Yes
HOA Fee Include Cable TV,Pool,Maintenance Structure,Maintenance Grounds
Senior Community Yes
Ownership Fee Simple
Monthly Total Fees $362
Acceptable Financing Cash, Conventional, FHA, VA Loan
Membership Fee Required Required
Listing Terms Cash, Conventional, FHA, VA Loan
Special Listing Condition None
Read Less
Want to know what your home might be worth? Contact us for a FREE valuation!

Our team is ready to help you sell your home for the highest possible price ASAP

© 2024 My Florida Regional MLS DBA Stellar MLS. All Rights Reserved.
Bought with IMPACT REALTY TAMPA BAY






