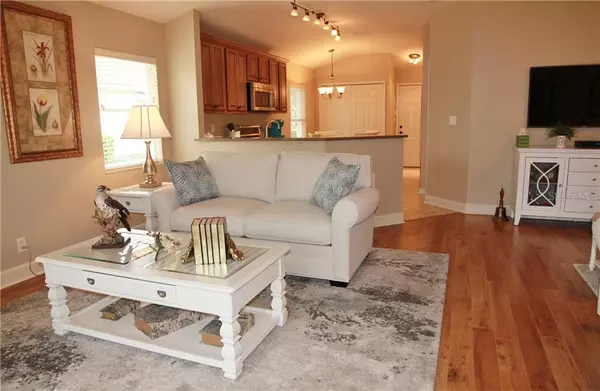$225,000
$225,000
For more information regarding the value of a property, please contact us for a free consultation.
222 STONINGTON WAY Deland, FL 32724
2 Beds
2 Baths
1,275 SqFt
Key Details
Sold Price $225,000
Property Type Single Family Home
Sub Type Single Family Residence
Listing Status Sold
Purchase Type For Sale
Square Footage 1,275 sqft
Price per Sqft $176
Subdivision Victoria Park Ne Increment 01 / Victoria Gardens
MLS Listing ID O5923370
Sold Date 03/05/21
Bedrooms 2
Full Baths 2
HOA Fees $397/mo
HOA Y/N Yes
Year Built 2003
Annual Tax Amount $1,985
Lot Size 4,356 Sqft
Acres 0.1
Lot Dimensions 40x110
Property Description
MULTIPLE OFFERS, HIGHEST & BEST DUE BY 2/15 BY 5PM. Nestled in Cresswind’s Victoria Gardens, Active, Guard Gated, 55+ Community with daily activities, this move in ready home backs to a Serene Pond. Enjoy your morning coffee watching the birds from your expanded screen lanai of this well cared for 2 bedroom, 2 bath home with 1.5 car garage. The home is well appointed with brand NEW Roof, newer A/C (2 years old) and has been remodeled throughout with updated Kitchen, Baths, Easy Care Wood laminate floor, lighting, door hardware, freshly painted interior, ceiling fans and water softener. Beautiful WOOD FLOORING gives you the warm, home feeling and upgraded PORCELAIN TILE is in Kitchen & Baths, laid on a diagonal. The kitchen opens to the great room and has a Breakfast Bar, WOOD Custom Cabinets with Crown molding, Pot Drawers, QUARTZ STONE COUNTERS, STAINLESS APPLIANCES- 5 BURNER GAS STOVE, Convection Oven, Steam Microwave, Dishwasher & Refrigerator. The spacious Great Room has a slider to screen lanai for additional entertaining space and has a flex area that can be used for formal dining if you choose. Split bedrooms allow for owner’s and guests to have privacy. Both bathrooms have Furniture Style Vanities with Granite tops & undermount sinks. Master Suite features a large Walk In Closet, en-suite bath with walk in shower, double vanity, linen closet & privacy lavatory. Garage has plenty of room for a car and a golf cart and features a New Garage Door opener & hardware, water softener and pull-down attic stairs. Attic has radiant barrier insulation and attic fan. The association fee includes LAWN CARE, CABLE HD TV, HI-SPEED INTERNET, IRRIGATION WATER FOR YOUR LAWN and use of the 20,000 SF Private Clubhouse and amenities. Heated Resort Style Pool, Spa, Fitness Room, Card Rooms, Craft Room, Ballroom, Library, Billiards Room and Restaurant/Bar. There are lighted Tennis Courts and Pickleball Courts. Golf at Victoria Hills Golf Club across the street, walk to Village Center with Doctor offices, Shops and Restaurants. Located just 2 miles to Publix and shopping, 5 miles from Downtown Deland with Best Main Street, boutiques, antique stores, restaurants, bars, brewery and community events. Just mins to 3 Hospitals, 25 mins to Beaches, 20 mins to Lake Mary/Heathrow, 45 mins to Orlando, 1 hour to Disney. This home may be under audio/video surveillance.
Location
State FL
County Volusia
Community Victoria Park Ne Increment 01 / Victoria Gardens
Zoning 999
Rooms
Other Rooms Family Room
Interior
Interior Features Attic Fan, Ceiling Fans(s), Eat-in Kitchen, High Ceilings, Kitchen/Family Room Combo, Open Floorplan, Solid Wood Cabinets, Split Bedroom, Stone Counters, Thermostat, Walk-In Closet(s), Window Treatments
Heating Natural Gas
Cooling Central Air
Flooring Hardwood, Tile
Fireplace false
Appliance Dishwasher, Disposal, Dryer, Gas Water Heater, Microwave, Range, Refrigerator, Washer, Water Softener
Laundry Inside, Laundry Closet
Exterior
Exterior Feature Rain Gutters, Sidewalk, Sliding Doors
Parking Features Driveway, Garage Door Opener
Garage Spaces 1.0
Community Features Deed Restrictions, Fitness Center, Gated, Golf Carts OK, Golf, Irrigation-Reclaimed Water, Park, Sidewalks, Special Community Restrictions, Tennis Courts
Utilities Available BB/HS Internet Available, Cable Connected, Electricity Connected, Fire Hydrant, Natural Gas Connected, Public, Sewer Connected, Sprinkler Recycled, Street Lights, Underground Utilities, Water Connected
Amenities Available Cable TV, Clubhouse, Fitness Center, Gated, Golf Course, Park, Pickleball Court(s), Playground, Pool, Recreation Facilities, Security, Spa/Hot Tub, Tennis Court(s), Trail(s)
Waterfront Description Pond
View Y/N 1
View Trees/Woods, Water
Roof Type Shingle
Porch Covered, Patio, Porch, Rear Porch, Screened
Attached Garage true
Garage true
Private Pool No
Building
Lot Description Cul-De-Sac, City Limits, Near Golf Course, Near Public Transit, Sidewalk, Paved, Private
Story 1
Entry Level One
Foundation Slab
Lot Size Range 0 to less than 1/4
Builder Name St Joe
Sewer Public Sewer
Water Public
Architectural Style Bungalow, Contemporary
Structure Type Block,Concrete,Stucco
New Construction false
Others
Pets Allowed Yes
HOA Fee Include Cable TV,Pool,Internet,Maintenance Grounds,Management,Private Road,Recreational Facilities,Security
Senior Community Yes
Pet Size Extra Large (101+ Lbs.)
Ownership Fee Simple
Monthly Total Fees $397
Acceptable Financing Cash, Conventional, FHA, VA Loan
Membership Fee Required Required
Listing Terms Cash, Conventional, FHA, VA Loan
Num of Pet 4
Special Listing Condition None
Read Less
Want to know what your home might be worth? Contact us for a FREE valuation!

Our team is ready to help you sell your home for the highest possible price ASAP

© 2024 My Florida Regional MLS DBA Stellar MLS. All Rights Reserved.
Bought with WEST VOLUSIA PROPERTIES, INC.






