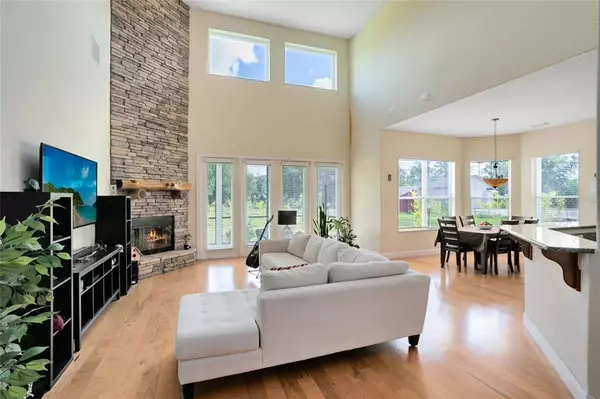$735,000
$649,900
13.1%For more information regarding the value of a property, please contact us for a free consultation.
19571 RALSTON ST Orlando, FL 32833
4 Beds
3 Baths
3,613 SqFt
Key Details
Sold Price $735,000
Property Type Single Family Home
Sub Type Single Family Residence
Listing Status Sold
Purchase Type For Sale
Square Footage 3,613 sqft
Price per Sqft $203
Subdivision Rocket Citya
MLS Listing ID O5942040
Sold Date 07/16/21
Bedrooms 4
Full Baths 3
Construction Status Financing,Inspections
HOA Y/N No
Year Built 2007
Annual Tax Amount $7,156
Lot Size 2.600 Acres
Acres 2.6
Property Description
Tucked away on just over TWO AND A HALF ACRES of land, this GORGEOUS custom-built home offers you the chance to live a NATURAL and SUSTAINABLE lifestyle! A brick path invites you to quaint wrap-around porch, ceilings fans provide a comfortable breeze as you sit back, relax and take in the tranquility of this simply AMAZING location. Heading inside, you’re greeted by a grand staircase that will lead you to the second floor of the home. Make a left and you’ll find the SPACIOUS living room showcasing SOARING two story ceilings along with a floor to ceiling, brick front wood burning fireplace. This welcoming area is the perfect place for movie nights with friends and family or the ideal spot to just relax in front of a crackling fire. French doors from the living room open onto the screened lanai, ideal for indoor/outdoor entertaining! The chef in the household will simply fall in love with the gorgeous GOURMET kitchen featuring 42” solid wood cabinets, a stylish glass tile backsplash, STAINLESS STEEL appliances and striking GRANITE counters, along with an island and breakfast bar. The dinette space off the kitchen offers you an amazing view of the backyard and garden area. A formal dining room can be found just off the kitchen and to the right of the front entry. Just off the living room is your relaxing master suite which includes private access to your screened lanai via a set of French doors. The en suite master bath evokes a spa like feeling with elegant vessel sinks, granite topped vanities, a Jacuzzi tub, walk-in shower, linen closet and walk-in closet. Just off the hall from the master is a full guest bath with another beautiful vessel sink, granite topped vanity and a tub/shower combo along with a bedroom that is currently being used a home office space. Upstairs you’ll enjoy a loft, great as a reading nook, computer area, whatever suits your needs. On either side of the loft, you’ll find bedrooms, both have windows seats for extra storage. Another full bath can be found on this floor that includes a dual granite topped vanity and a tub/shower combo. ALL the bedrooms have BRAND NEW HARDWOOD floors! If we head back off the kitchen, you’ll find your HUGE laundry room featuring a sink, along with plenty of cabinet space for storage. A set of stairs next to the laundry room will lead you to a HUGE BONUS ROOM! This is a fantastic flex space that has a multitude of possible uses! A large, screened lanai overlooks the back portion of the property where you’ll find a MULTITUDE of flora and fauna. You’ll enjoy orange, mulberry, strawberry, fig, avocado and passion fruit trees, just to name a few! Bamboo was just planted in October and inside your very own greenhouse you’ll find all edible plants including key limes, mangoes and plantains. Make sure to check the attached brochure for a thorough inventory of all the amazing vegetation that you’ll enjoy! The exterior of the home has been FRESHLY PAINTED and a Tesla power wall inside provides 7.5kW of solar power and ensures that you are never without electricity. Energy saving windows have been installed in the upstairs bedrooms and garage. This PERFECT country retreat for anyone seeking privacy, tons of living space and the ability to live an environmentally friendly lifestyle. WELCOME HOME!
Location
State FL
County Orange
Community Rocket Citya
Zoning A-2
Rooms
Other Rooms Bonus Room, Formal Dining Room Separate, Loft
Interior
Interior Features Cathedral Ceiling(s), Ceiling Fans(s), Open Floorplan, Solid Surface Counters, Solid Wood Cabinets, Walk-In Closet(s)
Heating Central, Electric
Cooling Central Air
Flooring Tile, Wood
Fireplaces Type Living Room, Wood Burning
Fireplace true
Appliance Built-In Oven, Dishwasher, Dryer, Microwave, Range, Range Hood, Refrigerator, Tankless Water Heater, Washer
Laundry Inside, Laundry Room
Exterior
Exterior Feature Fence, French Doors, Rain Gutters, Storage
Parking Features Garage Faces Side
Garage Spaces 2.0
Utilities Available Cable Available, Electricity Connected, Solar
View Garden, Trees/Woods
Roof Type Shingle
Porch Covered, Front Porch, Wrap Around
Attached Garage true
Garage true
Private Pool No
Building
Lot Description Zoned for Horses
Story 2
Entry Level Two
Foundation Slab
Lot Size Range 2 to less than 5
Sewer Septic Tank
Water Well
Structure Type Block,Stucco,Wood Siding
New Construction false
Construction Status Financing,Inspections
Schools
Elementary Schools Wedgefield
Middle Schools Wedgefield
High Schools East River High
Others
Pets Allowed Yes
Senior Community No
Ownership Fee Simple
Acceptable Financing Cash, Conventional, FHA, USDA Loan, VA Loan
Listing Terms Cash, Conventional, FHA, USDA Loan, VA Loan
Special Listing Condition None
Read Less
Want to know what your home might be worth? Contact us for a FREE valuation!

Our team is ready to help you sell your home for the highest possible price ASAP

© 2024 My Florida Regional MLS DBA Stellar MLS. All Rights Reserved.
Bought with COLDWELL BANKER REALTY






