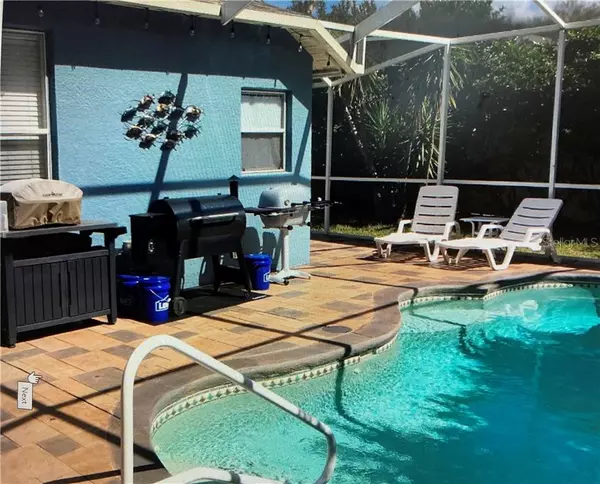$425,000
$399,900
6.3%For more information regarding the value of a property, please contact us for a free consultation.
1653 TAWNYBERRY CT Trinity, FL 34655
4 Beds
3 Baths
2,215 SqFt
Key Details
Sold Price $425,000
Property Type Single Family Home
Sub Type Single Family Residence
Listing Status Sold
Purchase Type For Sale
Square Footage 2,215 sqft
Price per Sqft $191
Subdivision Thousand Oaks Ph 06-9
MLS Listing ID T3292592
Sold Date 04/02/21
Bedrooms 4
Full Baths 3
Construction Status Appraisal,Financing,Inspections
HOA Fees $90/qua
HOA Y/N Yes
Year Built 2003
Annual Tax Amount $3,927
Lot Size 9,147 Sqft
Acres 0.21
Property Description
COMING SOON! Professional pictures being taken Monday. Welcome home to this beautiful property nestled in the Thousand Oaks East community Fabulous 4 BR 3 BA home with a three-way split plan. Don't miss this opportunity to live next to conservation land with a view of a pond and lush foliage situated at the end of a cul-de-sac. The open floor plan is great for entertaining and fourth bedroom is in the back with its own bath and access to the screened pool area. Master bath separate shower and garden tub, two vanities and the two walk-in closets are a real plus. The diamond-brite finish pool and spa provide a relaxing opportunity to take in the wonderful view. This home has been meticulously maintained and is located in a wonderful community where shops and restaurants abound and its only a short trip to the airport, fabulous beaches and the sponge docks at Tarpon Springs.
Location
State FL
County Pasco
Community Thousand Oaks Ph 06-9
Zoning R4
Interior
Interior Features Ceiling Fans(s), Open Floorplan, Thermostat, Vaulted Ceiling(s), Walk-In Closet(s)
Heating Central
Cooling Central Air
Flooring Laminate, Tile
Fireplace false
Appliance Dishwasher, Dryer, Microwave, Range, Refrigerator, Washer
Laundry Inside
Exterior
Exterior Feature Irrigation System, Rain Gutters, Sidewalk, Sliding Doors
Parking Features Driveway
Garage Spaces 2.0
Pool In Ground
Community Features Deed Restrictions, Sidewalks
Utilities Available Electricity Connected
Waterfront Description Pond
View Pool
Roof Type Shingle
Porch Porch, Rear Porch, Screened
Attached Garage true
Garage true
Private Pool Yes
Building
Lot Description Conservation Area, Cul-De-Sac
Story 1
Entry Level One
Foundation Slab
Lot Size Range 0 to less than 1/4
Sewer Public Sewer
Water Public
Architectural Style Florida
Structure Type Block,Stucco
New Construction false
Construction Status Appraisal,Financing,Inspections
Schools
Elementary Schools Trinity Oaks Elementary
Middle Schools Seven Springs Middle-Po
High Schools J.W. Mitchell High-Po
Others
Pets Allowed No
Senior Community Yes
Ownership Fee Simple
Monthly Total Fees $90
Acceptable Financing Cash, Conventional, FHA, USDA Loan, VA Loan
Membership Fee Required Required
Listing Terms Cash, Conventional, FHA, USDA Loan, VA Loan
Special Listing Condition None
Read Less
Want to know what your home might be worth? Contact us for a FREE valuation!

Our team is ready to help you sell your home for the highest possible price ASAP

© 2024 My Florida Regional MLS DBA Stellar MLS. All Rights Reserved.
Bought with RE/MAX ADVANTAGE REALTY






