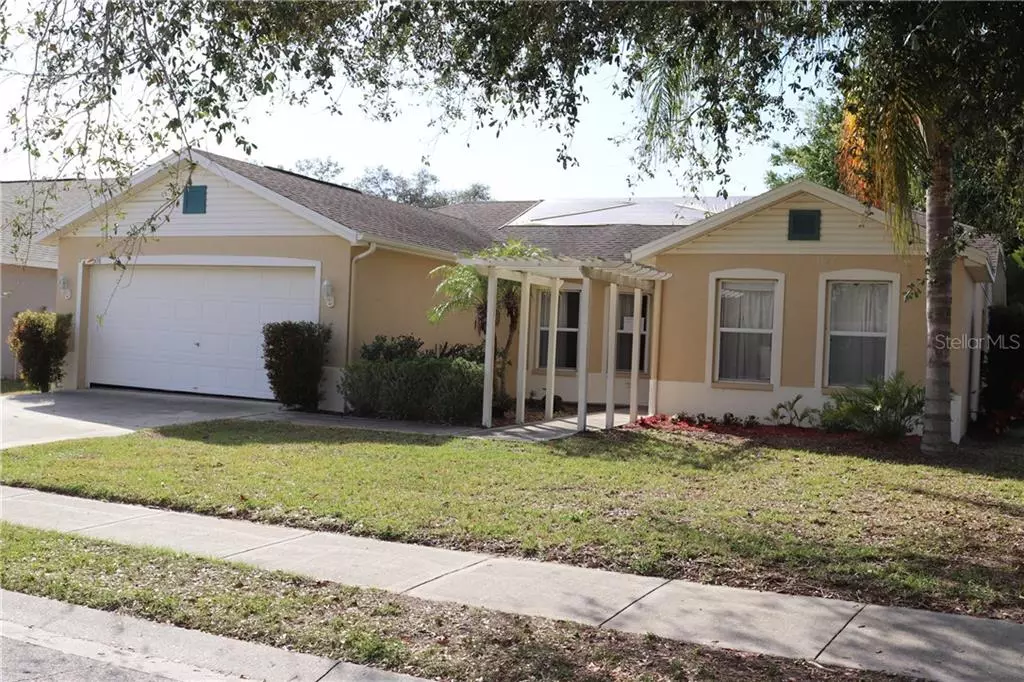$283,900
$264,900
7.2%For more information regarding the value of a property, please contact us for a free consultation.
308 116TH ST E Bradenton, FL 34212
4 Beds
2 Baths
1,812 SqFt
Key Details
Sold Price $283,900
Property Type Single Family Home
Sub Type Single Family Residence
Listing Status Sold
Purchase Type For Sale
Square Footage 1,812 sqft
Price per Sqft $156
Subdivision Gates Creek
MLS Listing ID A4491320
Sold Date 04/16/21
Bedrooms 4
Full Baths 2
Construction Status Inspections
HOA Fees $43/qua
HOA Y/N Yes
Year Built 1999
Annual Tax Amount $3,397
Lot Size 6,969 Sqft
Acres 0.16
Property Description
Gates Creek! Bright and Open spaces in this fabulous 4 bedroom (Split plan) home with combined family, dining and kitchen. Nice size lanai and patio has quiet and tranquil views of pond, trees and plenty of wildlife at your back door. Gates creek is a deed restricted community in growing East Bradenton and offers easy access to desired schools, shopping, restaurants and Interstate 75 for easy commute to Sarasota and St. Petersburg and also a short drive to Lakewood Ranch . Call today for your private and easy viewing. The home will require repairs and is being sold AS IS condition with no disclosures. Utilities may not be connected for Buyer's Inspections. Room sizes are approximate.
Location
State FL
County Manatee
Community Gates Creek
Zoning PDR
Direction E
Interior
Interior Features Cathedral Ceiling(s), Ceiling Fans(s), High Ceilings, Kitchen/Family Room Combo, Living Room/Dining Room Combo, Open Floorplan, Other, Split Bedroom, Walk-In Closet(s)
Heating Electric
Cooling Central Air
Flooring Carpet, Ceramic Tile, Linoleum
Fireplace false
Appliance None
Exterior
Exterior Feature Fence, Sidewalk
Garage Spaces 2.0
Utilities Available Electricity Connected
View Y/N 1
Roof Type Shingle
Attached Garage true
Garage true
Private Pool No
Building
Story 1
Entry Level One
Foundation Slab
Lot Size Range 0 to less than 1/4
Sewer Public Sewer
Water Public
Structure Type Stucco
New Construction false
Construction Status Inspections
Others
Pets Allowed Yes
Senior Community No
Ownership Fee Simple
Monthly Total Fees $43
Acceptable Financing Cash
Membership Fee Required Required
Listing Terms Cash
Special Listing Condition Real Estate Owned
Read Less
Want to know what your home might be worth? Contact us for a FREE valuation!

Our team is ready to help you sell your home for the highest possible price ASAP

© 2024 My Florida Regional MLS DBA Stellar MLS. All Rights Reserved.
Bought with EXP REALTY LLC






