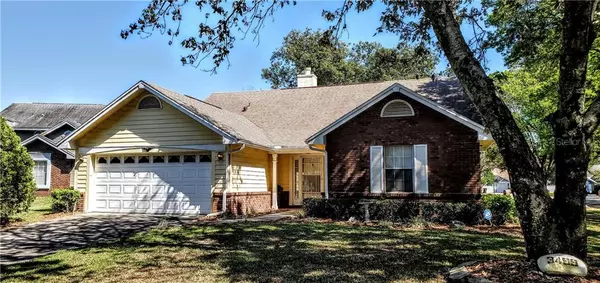$329,900
$329,900
For more information regarding the value of a property, please contact us for a free consultation.
3499 MARSTON DR Orlando, FL 32812
3 Beds
2 Baths
1,721 SqFt
Key Details
Sold Price $329,900
Property Type Single Family Home
Sub Type Single Family Residence
Listing Status Sold
Purchase Type For Sale
Square Footage 1,721 sqft
Price per Sqft $191
Subdivision Bryn Mawr Ph 01
MLS Listing ID O5929908
Sold Date 04/20/21
Bedrooms 3
Full Baths 2
Construction Status Appraisal
HOA Fees $20/ann
HOA Y/N Yes
Year Built 1985
Annual Tax Amount $2,218
Lot Size 0.310 Acres
Acres 0.31
Property Description
This traditional home in the community of Bryn Mawr will entice you with a feeling of park-like serenity the moment you drive in. It is nestled on a large, oversize corner lot with mature trees and well-kept neighboring homes. It has been very well-maintained, with a recently replaced A/C and neutral colors. Entering from the front door, you'll find a foyer overlooking a large living room with a fireplace, cathedral ceiling and view straight out to the large screened patio and back yard. To the right, you'll find the 2 secondary bedrooms and a hall bath with dual sinks, the separate formal dining room, and a kitchen with a greenhouse window and a breakfast nook overlooking the back yard with a sliding door to the patio. To the left is the master suite with dual sinks, linen closet, and full-size shower. It also offers both walk-in and wall closets. You'll find the inside laundry on the way to the garage, which has a side access door. All this in a location midway between Downtown Orlando and Orlando International Airport, with both less than 15 minutes away. It is also very close to supermarkets, fitness centers and other retail along Conway Road, SR 436, and Curry Ford Road.
Location
State FL
County Orange
Community Bryn Mawr Ph 01
Zoning R-1AA/AN
Interior
Interior Features Cathedral Ceiling(s), Eat-in Kitchen, Split Bedroom
Heating Central, Electric, Heat Pump
Cooling Central Air
Flooring Carpet, Linoleum
Fireplaces Type Family Room, Wood Burning
Furnishings Unfurnished
Fireplace true
Appliance Dishwasher, Dryer, Range, Range Hood, Refrigerator
Laundry Inside
Exterior
Exterior Feature Sliding Doors
Parking Features Driveway, Garage Door Opener
Garage Spaces 2.0
Utilities Available BB/HS Internet Available, Cable Available, Electricity Connected, Public, Street Lights, Underground Utilities, Water Connected
Roof Type Shingle
Porch Covered, Patio, Rear Porch, Screened
Attached Garage true
Garage true
Private Pool No
Building
Story 1
Entry Level One
Foundation Slab
Lot Size Range 1/4 to less than 1/2
Sewer Septic Tank
Water Public
Structure Type Brick,Stucco,Wood Siding
New Construction false
Construction Status Appraisal
Others
Pets Allowed Yes
Senior Community No
Ownership Fee Simple
Monthly Total Fees $20
Acceptable Financing Cash, Conventional
Membership Fee Required Required
Listing Terms Cash, Conventional
Special Listing Condition None
Read Less
Want to know what your home might be worth? Contact us for a FREE valuation!

Our team is ready to help you sell your home for the highest possible price ASAP

© 2024 My Florida Regional MLS DBA Stellar MLS. All Rights Reserved.
Bought with LEMONTREE REALTY LLC






