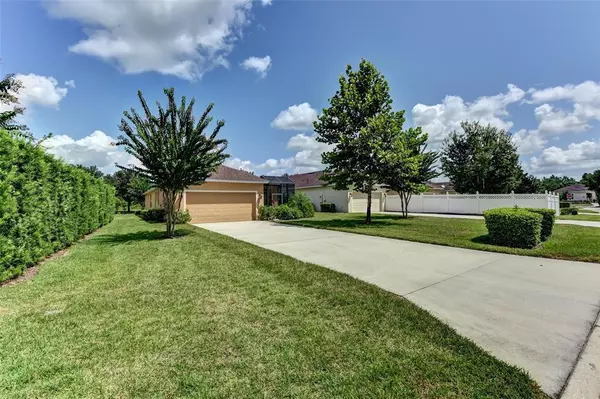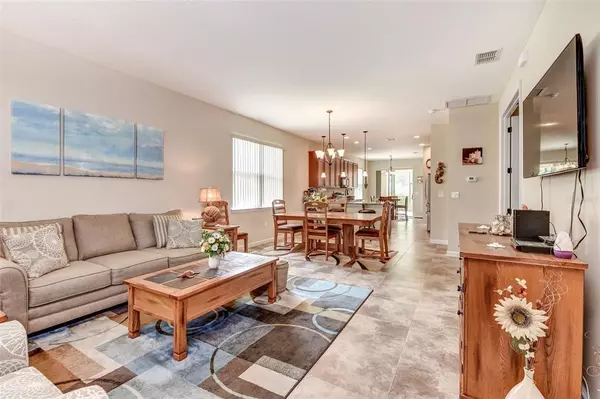$329,900
$329,900
For more information regarding the value of a property, please contact us for a free consultation.
212 THISTLEDOWN ST Deland, FL 32724
3 Beds
2 Baths
1,625 SqFt
Key Details
Sold Price $329,900
Property Type Single Family Home
Sub Type Single Family Residence
Listing Status Sold
Purchase Type For Sale
Square Footage 1,625 sqft
Price per Sqft $203
Subdivision Victoria Park Increment 3 Se / Victoria Commons
MLS Listing ID O5971070
Sold Date 10/08/21
Bedrooms 3
Full Baths 2
Construction Status Financing,Inspections
HOA Fees $276/qua
HOA Y/N Yes
Year Built 2014
Annual Tax Amount $2,421
Lot Size 7,840 Sqft
Acres 0.18
Lot Dimensions 44X160X54X163
Property Description
One or more photo(s) has been virtually staged. VICTORIA PARK, FACING CONSERVATION, this Better than NEW, BUILT 2014, 3 bed/2 bath/2 Car Garage, COTTAGE HOME has a Quaint Front Porch & Large Screened Lanai. MAINTENANCE FREE living with LAWN MAINTENANCE included in HOA along with CABLE, HI-SPEED INTERNET, IRRIGATION, USE OF 3-POOLS, 3-FITNESS CENTERS, PICKLEBALL/TENNIS COURTS, SOCIAL ACTIVITIES, PARKS & CLUBHOUSES. Walk to Shops, Restaurants, Medical Park, Wine Bar, Amenities & Lake Victoria. This OPEN GREAT ROOM floor plan features Living and Dining open to the spacious eat in kitchen. PORCELAIN TILE FLOORS THRU OUT except bedrooms, 42" Wood Cabinets with Crown Molding, GRANITE COUNTER TOPS with Flow Thru Breakfast Bar, Stainless French Door Refrigerator, GAS RANGE & ALL APPLIANCES STAY! Large Master Bedroom has Garden Bath with Separate Soaking Tub & Glass Enclosed Shower, Large double vanity with cultured marble top, GRAB BARS in Bath & Shower & Walk in Closet. Den option on one of the Guest rooms allows use for a HOME OFFICE, or to use as a 3rd bedroom there is also a pocket door that leads to the guest hallway, which is large enough for a study nook or mud room/drop zone area. All bedrooms are spacious and feature a queen size bed in them. Inside laundry room with Washer, Dryer & storage shelves. The Huge Screen Lanai is perfect for BBQ's, outdoor dining or relaxing and enjoying the FL Sunshine! Rear loading 2 Car Garage has a utility sink for washing up before entering the home and extra long driveway that can fit 6+ cars. You will absolutely love the very deep backyard perfect for pets or play. This almost MAINTENANCE FREE HOME is Perfect for 2nd Home or Full time Living. Located in VICTORIA PARK with VICTORIA HILLS GOLF COURSE, Amenities and Social Activities & Entertainment. 1 mile to I-4, 2 miles to PUBLIX & ALDI, 20 mins to Lake Mary / Heathrow & 2 Malls, 25 mins to 2-Beaches, 45 mins to Orlando, 1 hour to Disney. This home is under audio/video surveillance.
Location
State FL
County Volusia
Community Victoria Park Increment 3 Se / Victoria Commons
Zoning 999
Rooms
Other Rooms Den/Library/Office, Great Room, Inside Utility
Interior
Interior Features Eat-in Kitchen, High Ceilings, Kitchen/Family Room Combo, Master Bedroom Main Floor, Open Floorplan, Split Bedroom, Stone Counters, Thermostat, Walk-In Closet(s)
Heating Central, Natural Gas
Cooling Central Air
Flooring Carpet, Tile
Furnishings Furnished
Fireplace false
Appliance Dishwasher, Disposal, Dryer, Gas Water Heater, Microwave, Range, Refrigerator, Washer
Laundry Inside, Laundry Room
Exterior
Exterior Feature Irrigation System, Rain Gutters, Sidewalk, Sliding Doors
Parking Features Alley Access, Garage Door Opener, Garage Faces Rear
Garage Spaces 2.0
Community Features Association Recreation - Owned, Fitness Center, Golf, Irrigation-Reclaimed Water, Park, Playground, Pool, Sidewalks, Tennis Courts
Utilities Available BB/HS Internet Available, Cable Connected, Electricity Connected, Natural Gas Connected, Public, Sewer Connected, Sprinkler Recycled, Street Lights, Underground Utilities, Water Connected
Amenities Available Cable TV, Clubhouse, Fitness Center, Park, Pickleball Court(s), Playground, Pool, Recreation Facilities, Tennis Court(s), Trail(s)
View Park/Greenbelt, Trees/Woods
Roof Type Shingle
Porch Front Porch, Rear Porch, Screened
Attached Garage true
Garage true
Private Pool No
Building
Lot Description City Limits, Sidewalk, Paved
Entry Level One
Foundation Slab
Lot Size Range 0 to less than 1/4
Builder Name Kolter
Sewer Public Sewer
Water Public
Architectural Style Contemporary
Structure Type Block,Cement Siding,Stucco
New Construction false
Construction Status Financing,Inspections
Schools
Elementary Schools Freedom Elem
Middle Schools Deland Middle
High Schools Deland High
Others
Pets Allowed Yes
HOA Fee Include Cable TV,Pool,Internet,Maintenance Grounds,Management,Other,Recreational Facilities
Senior Community No
Pet Size Extra Large (101+ Lbs.)
Ownership Fee Simple
Monthly Total Fees $276
Acceptable Financing Cash, Conventional, FHA, VA Loan
Membership Fee Required Required
Listing Terms Cash, Conventional, FHA, VA Loan
Num of Pet 4
Special Listing Condition None
Read Less
Want to know what your home might be worth? Contact us for a FREE valuation!

Our team is ready to help you sell your home for the highest possible price ASAP

© 2024 My Florida Regional MLS DBA Stellar MLS. All Rights Reserved.
Bought with HUNTER HOME REALTY PA






