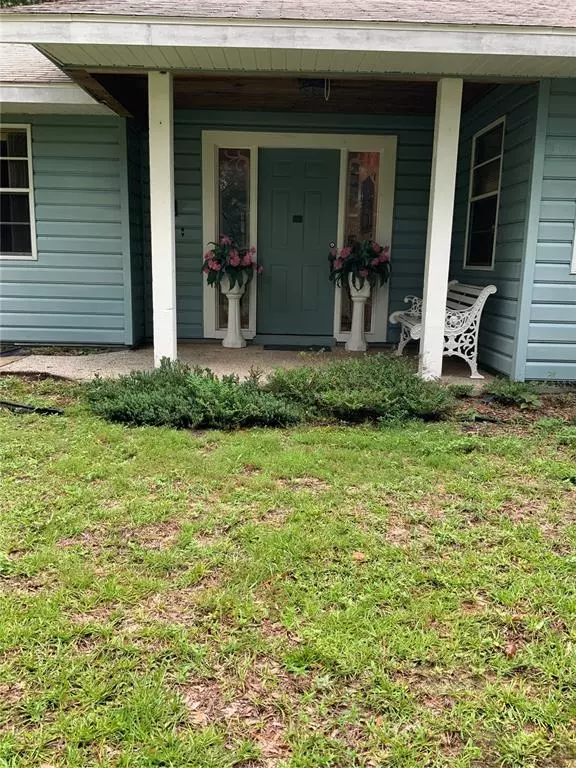$260,000
$285,000
8.8%For more information regarding the value of a property, please contact us for a free consultation.
20431 SW 102ND STREET RD Dunnellon, FL 34431
3 Beds
2 Baths
2,041 SqFt
Key Details
Sold Price $260,000
Property Type Single Family Home
Sub Type Single Family Residence
Listing Status Sold
Purchase Type For Sale
Square Footage 2,041 sqft
Price per Sqft $127
Subdivision Rainbow Spgs Vlgs 4Th Rep
MLS Listing ID OM625076
Sold Date 10/27/21
Bedrooms 3
Full Baths 2
Construction Status Inspections
HOA Fees $19/ann
HOA Y/N Yes
Year Built 1987
Annual Tax Amount $1,627
Lot Size 1.010 Acres
Acres 1.01
Lot Dimensions 160x275
Property Description
Looking for a spacious 2041 sq ft. house that could be 3 or 4 bedroom home. This custom made home was built in 1987 on this beautiful 1.01 acre corner lot. The home is nestled within the trees creating a relaxed atmosphere. The covered Lani surrounded with windows allows you to see the birds and nature at it's best. Walking to the front door you are welcomed with a front porch leading into the home. The foyer allows a place to remove shoes and jackets before entering the living room area. You are greeted with a beautiful crafted fireplace ready for you to cozy up to on rainy and cold days. The kitchen is tucked around the corner so you do not have to worry about dirty dishes in the sink! That is a plus! The great room can be used as a living room and dining area however, there is a dinette area as well. The master bedroom also enters into the Lani having it’s own large bathroom adjacent to the extra large closet also connect to the bonus room that could be used for bedroom or office. The lay out is a split plan. There is a very large workshop with electric for those needing more space to build or store. The roof was replaced in 2005. The home is equipped with a new water softener/purifier system. The home is priced knowing the need for updating cosmetically. This is a must see to appreciate. The home is located in Rainbow Springs Woodland so you will have access to all the amenities, swimming pool, pickle ball, tennis, beautiful private beach area only for Rainbow Springs Residents.
* carpets have been cleaned since pictures were taken.
We are asking everyone to follow the CDC guidelines for Covid.
Location
State FL
County Marion
Community Rainbow Spgs Vlgs 4Th Rep
Zoning A1
Interior
Interior Features Ceiling Fans(s)
Heating Central
Cooling Central Air
Flooring Carpet, Tile
Fireplace true
Appliance Convection Oven, Cooktop, Dishwasher, Disposal, Exhaust Fan, Water Softener
Laundry Inside
Exterior
Exterior Feature French Doors, Irrigation System
Garage Spaces 2.0
Utilities Available Electricity Connected
Water Access 1
Water Access Desc Beach - Private
Roof Type Shingle
Attached Garage true
Garage true
Private Pool No
Building
Story 1
Entry Level One
Foundation Slab
Lot Size Range 1 to less than 2
Sewer Septic Tank
Water Well
Structure Type Vinyl Siding
New Construction false
Construction Status Inspections
Schools
Elementary Schools Dunnellon Elementary School
Middle Schools Dunnellon Middle School
High Schools Dunnellon High School
Others
Pets Allowed Yes
Senior Community No
Ownership Fee Simple
Monthly Total Fees $19
Acceptable Financing Cash, Conventional
Membership Fee Required Required
Listing Terms Cash, Conventional
Special Listing Condition None
Read Less
Want to know what your home might be worth? Contact us for a FREE valuation!

Our team is ready to help you sell your home for the highest possible price ASAP

© 2024 My Florida Regional MLS DBA Stellar MLS. All Rights Reserved.
Bought with BRICKS & MORTAR REAL ESTATE






