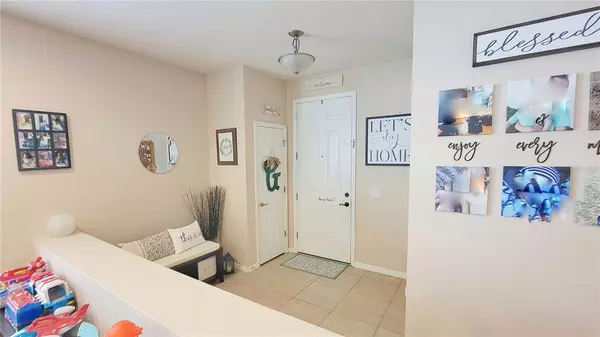$350,000
$345,000
1.4%For more information regarding the value of a property, please contact us for a free consultation.
13747 CEPHEUS DR Orlando, FL 32828
3 Beds
2 Baths
1,714 SqFt
Key Details
Sold Price $350,000
Property Type Single Family Home
Sub Type Single Family Residence
Listing Status Sold
Purchase Type For Sale
Square Footage 1,714 sqft
Price per Sqft $204
Subdivision Avalon Park Northwest Village Ph 02-4
MLS Listing ID O5948215
Sold Date 07/08/21
Bedrooms 3
Full Baths 2
Construction Status Inspections
HOA Fees $108/qua
HOA Y/N Yes
Year Built 2007
Annual Tax Amount $1,888
Lot Size 5,227 Sqft
Acres 0.12
Property Description
Multiple offers, Highest and best due by 6/9/21 at 5pm! Move in ready home Steps away from downtown Avalon and 1 block away from the community pool! Enjoy the open concept layout perfect for entertaining with 2 living areas. Kitchen opens up to main family room with Upgraded cabinets, New Samsung appliances, and carrion counter tops. Upgraded Double pane energy efficient windows, and entire house is Cat 5 wired and ready. Spacious bedrooms located on opposite wing of entertainment areas. Spacious 2 car garage with private entrance in the rear of the home. Fully Fenced backyard with patio lanai. Home has Fresh exterior paint and ready for new owners! Very well taken care of home with tons of upgrades. Enjoy everything Avalon park has to offer. Schedule your private showing today.Check out Video walkthrough! https://youtu.be/5PtbIC5wi_Q
Location
State FL
County Orange
Community Avalon Park Northwest Village Ph 02-4
Zoning P-D
Interior
Interior Features Built-in Features, Eat-in Kitchen, Kitchen/Family Room Combo, Living Room/Dining Room Combo, Master Bedroom Main Floor, Open Floorplan, Walk-In Closet(s)
Heating Central
Cooling Central Air
Flooring Carpet, Ceramic Tile
Fireplace false
Appliance Cooktop, Dishwasher, Microwave, Refrigerator
Exterior
Exterior Feature Irrigation System, Lighting, Sidewalk
Garage Spaces 2.0
Utilities Available Cable Available, Cable Connected, Electricity Available, Electricity Connected, Public, Water Connected
Roof Type Shingle
Attached Garage true
Garage true
Private Pool No
Building
Entry Level One
Foundation Slab
Lot Size Range 0 to less than 1/4
Sewer Public Sewer
Water Public
Structure Type Block,Stucco
New Construction false
Construction Status Inspections
Others
Pets Allowed Yes
Senior Community No
Ownership Fee Simple
Monthly Total Fees $108
Acceptable Financing Cash, Conventional, FHA, VA Loan
Membership Fee Required Required
Listing Terms Cash, Conventional, FHA, VA Loan
Special Listing Condition None
Read Less
Want to know what your home might be worth? Contact us for a FREE valuation!

Our team is ready to help you sell your home for the highest possible price ASAP

© 2024 My Florida Regional MLS DBA Stellar MLS. All Rights Reserved.
Bought with CHARLES RUTENBERG REALTY ORLANDO






