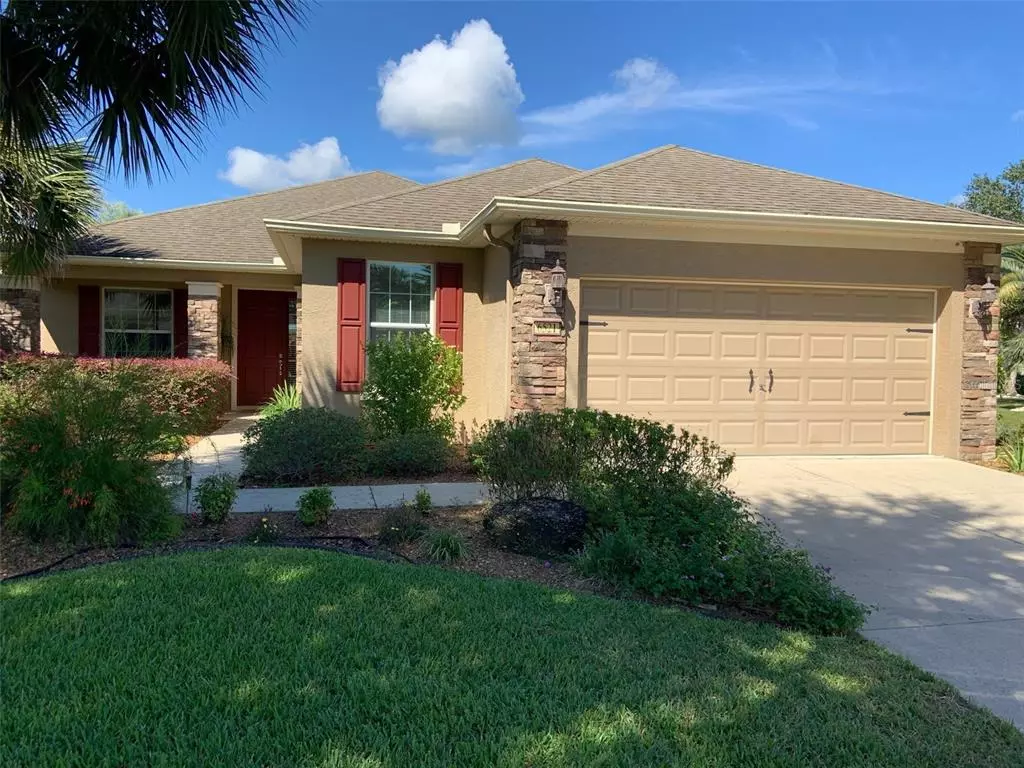$379,000
$379,000
For more information regarding the value of a property, please contact us for a free consultation.
6521 SW 92ND CIR Ocala, FL 34481
2 Beds
2 Baths
1,904 SqFt
Key Details
Sold Price $379,000
Property Type Single Family Home
Sub Type Single Family Residence
Listing Status Sold
Purchase Type For Sale
Square Footage 1,904 sqft
Price per Sqft $199
Subdivision Stone Creek -Sebastian
MLS Listing ID OM627640
Sold Date 10/27/21
Bedrooms 2
Full Baths 2
Construction Status Inspections
HOA Fees $204/mo
HOA Y/N Yes
Year Built 2006
Annual Tax Amount $2,883
Lot Size 10,454 Sqft
Acres 0.24
Property Description
You get both, golf and lake view from the back porch! Husband transferred but not before these upgrades and additions. Brand new custom paint, brand new luxury vinyl plank flooring (no carpet in the home), brand new AC unit with 10 year warranty. Fully furnished and ready to move in (sorry, the old family China cabinet does not convey). The Shenandoah model is a 2 bedroom with a den/office with built ins. The home features an oversized garage. Enough for 2 standard vehicles plus that golf cart! Kitchen features include granite countertops and 36" cabinets, stainless steel sink and custom backsplash. Covered and screened lanai overlooks the Terry-Doss designed golf course and the lake to enjoy amazing sunsets! Laundry room has a folding counter with cabinets. Room sizes approximate. Walk in upgraded shower. Large walk in closet in master bedroom. Granite countertop in the guest bath.
Location
State FL
County Marion
Community Stone Creek -Sebastian
Zoning PUD
Interior
Interior Features Ceiling Fans(s), Crown Molding, Eat-in Kitchen, Kitchen/Family Room Combo, Master Bedroom Main Floor
Heating Central, Electric
Cooling Central Air
Flooring Carpet, Tile
Furnishings Furnished
Fireplace false
Appliance Built-In Oven, Microwave, Refrigerator
Laundry Laundry Room
Exterior
Exterior Feature Irrigation System, Rain Gutters, Sliding Doors
Parking Features Driveway, Golf Cart Parking, Oversized
Garage Spaces 2.0
Community Features Deed Restrictions, Gated, Golf Carts OK, Golf
Utilities Available Cable Connected, Electricity Connected, Public, Street Lights
Amenities Available Clubhouse, Fitness Center, Golf Course, Pool, Racquetball, Tennis Court(s)
Waterfront Description Lake
View Y/N 1
View Golf Course, Water
Roof Type Shingle
Attached Garage true
Garage true
Private Pool No
Building
Entry Level One
Foundation Slab
Lot Size Range 0 to less than 1/4
Sewer Public Sewer
Water Public
Architectural Style Craftsman
Structure Type Block,Concrete,Stucco
New Construction false
Construction Status Inspections
Others
Pets Allowed Yes
HOA Fee Include Guard - 24 Hour,Pool,Recreational Facilities
Senior Community Yes
Ownership Fee Simple
Monthly Total Fees $204
Acceptable Financing Cash, Conventional
Membership Fee Required Required
Listing Terms Cash, Conventional
Special Listing Condition None
Read Less
Want to know what your home might be worth? Contact us for a FREE valuation!

Our team is ready to help you sell your home for the highest possible price ASAP

© 2024 My Florida Regional MLS DBA Stellar MLS. All Rights Reserved.
Bought with RIGHT-TIME REALTY, LLC






