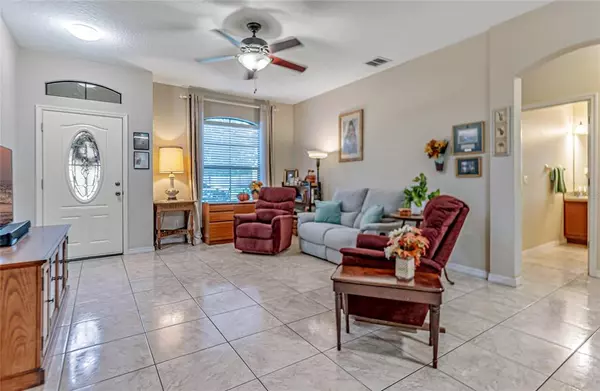$263,000
$255,000
3.1%For more information regarding the value of a property, please contact us for a free consultation.
416 COUNTRY VIEW CIR Deland, FL 32720
3 Beds
2 Baths
1,237 SqFt
Key Details
Sold Price $263,000
Property Type Single Family Home
Sub Type Single Family Residence
Listing Status Sold
Purchase Type For Sale
Square Footage 1,237 sqft
Price per Sqft $212
Subdivision Highlands
MLS Listing ID V4921216
Sold Date 10/22/21
Bedrooms 3
Full Baths 2
Construction Status Appraisal,Financing,Inspections
HOA Fees $34/ann
HOA Y/N Yes
Year Built 2009
Annual Tax Amount $1,147
Lot Size 7,405 Sqft
Acres 0.17
Lot Dimensions 75x101
Property Description
What a rare find with this CLASSIC THREE BEDROOM SPLIT FLOOR PLAN tucked quietly away on an appealing CORNER PARCEL in a small, newer and neighborly community just minutes from Stetson University and award-winning downtown Deland! Sitting sweetly beneath the shade of a couple towering oaks, this little beauty with its EYEBROW ARCHED WINDOWS and DOORS, its BOARD and BATTEN SHUTTERS, and its PAVED DRIVEWAY exhibits a charm in keeping with the trending FARMHOUSE and CRAFTSMAN ARCHITECTURE. Inside, the OPEN FLOOR PLAN and HIGH CEILINGS keeps everything very interactive, and CERAMIC FLOORS means ease of use! The eat-in kitchen, where the center table is encircled with LOADS OF WHITE CABINETRY, is highly functional and attractive boasting SS APPLIANCES, A CLOSET PANTRY, and a CONTEMPORARY BACKSPLASH. To the right of the home, the MASTER SUITE comes complete with both a WALK-IN CLOSET and a WALK-IN SHOWER, DUAL SINK VANITIES at COMFORT-HEIGHT, and a PRIVATE WATER CLOSET. To the left of the home, two secondary bedrooms share a second bath, and there is a laundry closet that is extremely convenient. Through the SLIDING GLASS DOORS, a FULLY-ENCLOSED FLORIDA ROOM with VINYL WINDOWS and SCREENS and CERAMIC TILED FLOORS is yet another room to be enjoyed in all seasons. The FENCED BACKYARD is a GARDENER’S DREAM, a small SHED is provided for additional storage, and there is even more storage in the extra-long garage two-car garage! Home's exterior was freshly painted earlier this year.
Location
State FL
County Volusia
Community Highlands
Zoning RES
Interior
Interior Features Built-in Features, Ceiling Fans(s), High Ceilings, Split Bedroom, Walk-In Closet(s), Window Treatments
Heating Central
Cooling Central Air
Flooring Carpet, Ceramic Tile, Laminate
Fireplace false
Appliance Dishwasher, Electric Water Heater, Microwave, Range, Refrigerator
Laundry Laundry Closet
Exterior
Exterior Feature Fence, Irrigation System, Rain Gutters
Garage Spaces 2.0
Fence Wood
Community Features Deed Restrictions
Utilities Available Cable Connected, Street Lights, Underground Utilities
Roof Type Shingle
Porch Covered, Enclosed, Rear Porch
Attached Garage true
Garage true
Private Pool No
Building
Lot Description Corner Lot, Sidewalk
Entry Level One
Foundation Slab
Lot Size Range 0 to less than 1/4
Builder Name Gallery
Sewer Public Sewer
Water Public
Architectural Style Contemporary
Structure Type Block,Stucco
New Construction false
Construction Status Appraisal,Financing,Inspections
Others
Pets Allowed Yes
HOA Fee Include Common Area Taxes
Senior Community No
Ownership Fee Simple
Monthly Total Fees $34
Acceptable Financing Cash, Conventional, FHA, VA Loan
Membership Fee Required Required
Listing Terms Cash, Conventional, FHA, VA Loan
Special Listing Condition None
Read Less
Want to know what your home might be worth? Contact us for a FREE valuation!

Our team is ready to help you sell your home for the highest possible price ASAP

© 2024 My Florida Regional MLS DBA Stellar MLS. All Rights Reserved.
Bought with WEST VOLUSIA PROPERTIES, INC.






