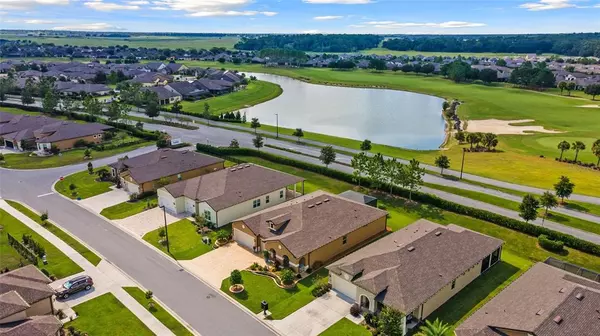$522,400
$524,900
0.5%For more information regarding the value of a property, please contact us for a free consultation.
6812 SW 94TH CIR Ocala, FL 34481
3 Beds
3 Baths
2,637 SqFt
Key Details
Sold Price $522,400
Property Type Single Family Home
Sub Type Single Family Residence
Listing Status Sold
Purchase Type For Sale
Square Footage 2,637 sqft
Price per Sqft $198
Subdivision Stone Creek
MLS Listing ID OM627895
Sold Date 12/16/21
Bedrooms 3
Full Baths 3
Construction Status Other Contract Contingencies
HOA Fees $204/mo
HOA Y/N Yes
Year Built 2019
Annual Tax Amount $5,145
Lot Size 8,276 Sqft
Acres 0.19
Lot Dimensions 70x118
Property Description
This gorgeous home is a RARE find. This home floor plan is known as the INFINITY model. Only a few homes in Stone Creek are this model. Your new gorgeous home is METICULOUSLY MAINTAINED. It is an entertainers dream home with a wide open floor plan, island kitchen, eat in kitchen and large dining room. With this open floor plan you will love to bring the outdoors in as you open the triple sliding doors to reveal your large and fabulous outdoor birdcaged lanai. If you love having guests stay overnight there is ample room. Three full bedrooms, three full baths AND a den/office with glass french doors. The large master bedroom leads to your beautiful master bath with a huge walk in shower, double sinks and a commode closet. Your master bedroom closet is very big with ample room for the clothes horse in the family. The front of the home boasts a covered front porch which is a great space to relax and get to know your neighbors. Need garage space? This garage is 600 SF. Your dream home has arrived. Don't forget to view the video.
Location
State FL
County Marion
Community Stone Creek
Zoning PUD
Rooms
Other Rooms Breakfast Room Separate, Den/Library/Office, Formal Dining Room Separate, Great Room, Inside Utility
Interior
Interior Features Ceiling Fans(s), High Ceilings, In Wall Pest System, Open Floorplan, Solid Surface Counters, Split Bedroom, Stone Counters, Thermostat, Walk-In Closet(s)
Heating Central, Electric
Cooling Central Air
Flooring Carpet, Ceramic Tile
Fireplace false
Appliance Built-In Oven, Cooktop, Dishwasher, Disposal, Dryer, Electric Water Heater, Exhaust Fan, Microwave, Refrigerator, Washer
Laundry Inside, Laundry Room
Exterior
Exterior Feature Irrigation System, Rain Gutters, Sliding Doors
Garage Spaces 3.0
Community Features Deed Restrictions, Fitness Center, Gated, Golf Carts OK, Golf, Pool, Sidewalks, Tennis Courts
Utilities Available Electricity Connected, Sewer Connected, Underground Utilities, Water Connected
Amenities Available Fence Restrictions, Fitness Center
Roof Type Shingle
Attached Garage true
Garage true
Private Pool No
Building
Story 1
Entry Level One
Foundation Slab
Lot Size Range 0 to less than 1/4
Sewer Private Sewer
Water None
Structure Type Concrete,Stucco
New Construction false
Construction Status Other Contract Contingencies
Others
Pets Allowed Yes
HOA Fee Include Guard - 24 Hour,Pool,Private Road,Recreational Facilities,Trash
Senior Community Yes
Ownership Fee Simple
Monthly Total Fees $204
Acceptable Financing Cash, Conventional
Membership Fee Required Required
Listing Terms Cash, Conventional
Special Listing Condition None
Read Less
Want to know what your home might be worth? Contact us for a FREE valuation!

Our team is ready to help you sell your home for the highest possible price ASAP

© 2024 My Florida Regional MLS DBA Stellar MLS. All Rights Reserved.
Bought with CB/ELLISON RLTY WEST






