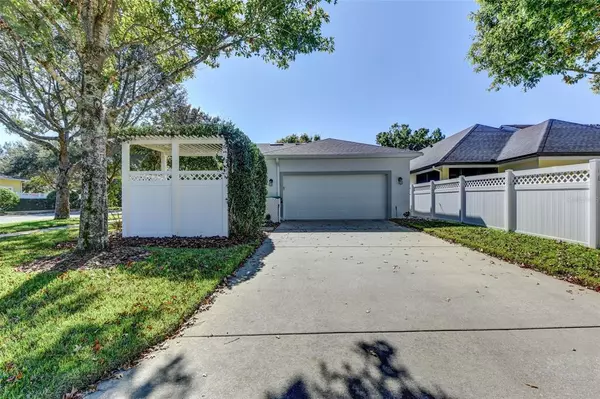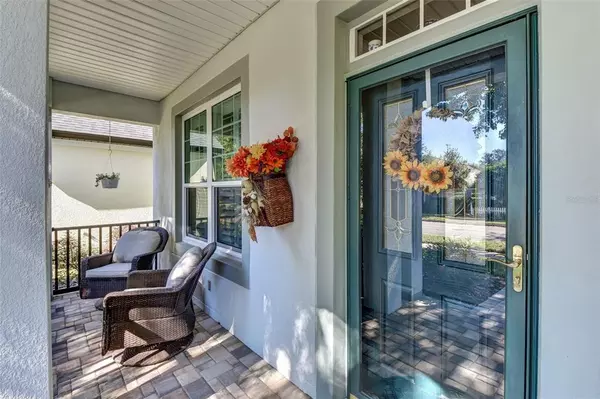$309,900
$309,900
For more information regarding the value of a property, please contact us for a free consultation.
202 W CHANCERY LN Deland, FL 32724
2 Beds
2 Baths
1,280 SqFt
Key Details
Sold Price $309,900
Property Type Single Family Home
Sub Type Single Family Residence
Listing Status Sold
Purchase Type For Sale
Square Footage 1,280 sqft
Price per Sqft $242
Subdivision Victoria Park Se Inc 1 / Victoria Commons
MLS Listing ID O5986563
Sold Date 02/28/22
Bedrooms 2
Full Baths 2
Construction Status Inspections
HOA Fees $154/qua
HOA Y/N Yes
Originating Board Stellar MLS
Year Built 2003
Annual Tax Amount $1,508
Lot Size 6,534 Sqft
Acres 0.15
Lot Dimensions 47x137x51x135
Property Description
Nestled on a corner lot in Victoria Park, this warm and inviting Cottage Style home is better than new and upgraded through out. Walk to Lake Victoria or Village Center with Restaurants, Wine Bar, Shops, Salons & Medical facilities. This meticulously maintained 2 bedroom, 2 bath home has an open Great Room plan with large arched opening to kitchen making entertaining a breeze. Additional vented Florida Room allows for extra living or dining, also. Rear facing 2 Car Garage is spacious and features a wash tub & pull down attic stairs. Perfect for 2nd home, 1st home or downsizing, this home offers a unique opportunity to buy now and do a rent back to the sellers through March 31, 2022. Recent updates include New Roof 2019, New HVAC 2012 with ultra-violet air sanitizer, Master Bath 2021, Kitchen 2021, Interior Paint 2020, Triple Pane, Hurricane Impact Windows 2018, Upgraded Insulation, Exterior Paint 2017, Wood & Tile flooring 2013, Florida Room 2012 and Plantation Shutters. A brick paver walk way leads to the nostalgic, covered front porch perfect place to sit and enjoy your morning coffee or glass of wine. Upgraded front door leads into the foyer and spacious Living and Dining combo with Electric Fireplace, Wood flooring and bay window with window seat. The updated kitchen boasts Quartz Countertops, Stainless Appliances, 42" Maple Cabinets with crown, Insta-hot water from faucet, Butcher Block Island with bar seating, built in desk and pantry. French Doors lead to the Florida Room and the fenced back courtyard with Arbor perfect for BBQ's. The master suite with foyer entry has Wood floors, Ceiling fan, walk-in closet with custom closet shelving and en-suite bath with large walk in shower and double vanity with cultured marble top. Guest bedroom is in separate hallway with bathroom and linen closet and has Wood floors and custom closet shelving, also. The 2 car garage has plenty of room for 2 automobiles and 2-storage shelves will convey. ONE YEAR HOME WARRANTY FOR PEACE OF MIND. HOA includes CABLE, HI-SPEED INTERNET, IRRIGATION WATER & USE OF 3-POOLS, 3-FITNESS CENTERS, TENNIS & PICKLEBALL COURTS, PARKS, PLAYGROUNDS & SOCIAL ACTIVITIES. GOLF at VICTORIA HILLS 18 hole course with Sparrow's Restaurant & event room. Located 1/2 mile to I-4 between Daytona Beach & Orlando, 2 miles to Publix, Aldi, TJ Max & Belks, 5 mi to downtown Deland with boutiques, antiques, restaurants and nightlife, 20 mins to Lake Mary, 25 mins to beaches, 45 mins to Orlando & 1 hour to Disney. This home is under audio/video surveillance. Call today for your personalized showing.
Location
State FL
County Volusia
Community Victoria Park Se Inc 1 / Victoria Commons
Zoning 999
Rooms
Other Rooms Florida Room, Inside Utility
Interior
Interior Features Ceiling Fans(s), Eat-in Kitchen, High Ceilings, Kitchen/Family Room Combo, Open Floorplan, Solid Wood Cabinets, Split Bedroom, Stone Counters, Thermostat, Walk-In Closet(s), Window Treatments
Heating Central, Natural Gas
Cooling Central Air
Flooring Tile, Wood
Fireplaces Type Electric, Family Room
Furnishings Unfurnished
Fireplace true
Appliance Dishwasher, Disposal, Dryer, Gas Water Heater, Microwave, Range, Refrigerator, Washer
Laundry Inside, Laundry Room
Exterior
Exterior Feature French Doors, Irrigation System, Lighting, Sidewalk
Parking Features Alley Access, Garage Door Opener
Garage Spaces 2.0
Fence Fenced, Vinyl
Community Features Association Recreation - Owned, Deed Restrictions, Fitness Center, Golf, Irrigation-Reclaimed Water, Park, Playground, Pool, Sidewalks, Tennis Courts
Utilities Available BB/HS Internet Available, Cable Connected, Electricity Connected, Fire Hydrant, Natural Gas Connected, Phone Available, Public, Sewer Connected, Sprinkler Recycled, Street Lights, Underground Utilities, Water Connected
Amenities Available Cable TV, Clubhouse, Fitness Center, Other, Park, Pickleball Court(s), Playground, Pool, Recreation Facilities, Tennis Court(s), Trail(s)
View Garden
Roof Type Shingle
Porch Enclosed, Front Porch, Rear Porch
Attached Garage true
Garage true
Private Pool No
Building
Lot Description Corner Lot, City Limits, Oversized Lot, Sidewalk, Paved
Entry Level One
Foundation Slab
Lot Size Range 0 to less than 1/4
Builder Name St Joe
Sewer Public Sewer
Water Public
Architectural Style Bungalow, Contemporary
Structure Type Block, Concrete, Stucco
New Construction false
Construction Status Inspections
Schools
Elementary Schools Freedom Elem
Middle Schools Deland Middle
High Schools Deland High
Others
Pets Allowed Yes
HOA Fee Include Cable TV, Pool, Internet, Management, Recreational Facilities
Senior Community No
Pet Size Extra Large (101+ Lbs.)
Ownership Fee Simple
Monthly Total Fees $154
Acceptable Financing Cash, Conventional, FHA, VA Loan
Membership Fee Required Required
Listing Terms Cash, Conventional, FHA, VA Loan
Num of Pet 4
Special Listing Condition None
Read Less
Want to know what your home might be worth? Contact us for a FREE valuation!

Our team is ready to help you sell your home for the highest possible price ASAP

© 2024 My Florida Regional MLS DBA Stellar MLS. All Rights Reserved.
Bought with COLDWELL BANKER REALTY






