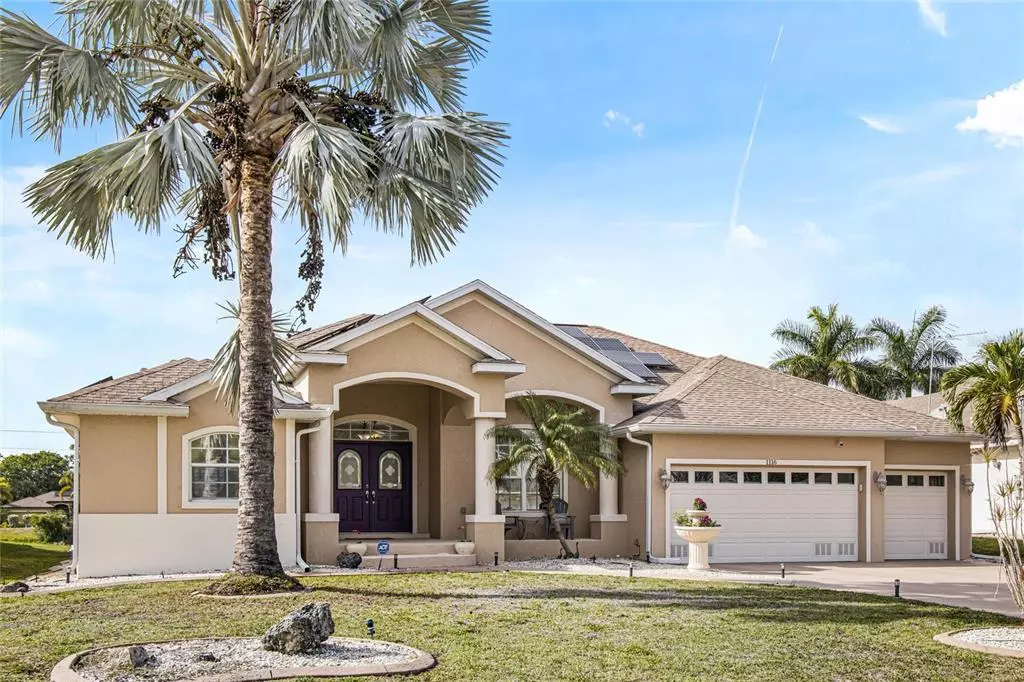$575,000
$575,000
For more information regarding the value of a property, please contact us for a free consultation.
1116 BOUNDARY BLVD Rotonda West, FL 33947
3 Beds
3 Baths
2,284 SqFt
Key Details
Sold Price $575,000
Property Type Single Family Home
Sub Type Single Family Residence
Listing Status Sold
Purchase Type For Sale
Square Footage 2,284 sqft
Price per Sqft $251
Subdivision Rotonda West-Pine Vly
MLS Listing ID C7459005
Sold Date 05/31/22
Bedrooms 3
Full Baths 2
Half Baths 1
Construction Status Inspections
HOA Fees $15/ann
HOA Y/N Yes
Originating Board Stellar MLS
Year Built 2005
Annual Tax Amount $4,704
Lot Size 0.330 Acres
Acres 0.33
Lot Dimensions 80x180
Property Description
Beautiful 3 bedrooms, 2 1/2 baths, 3 car garage pool home on the wider part of the Rotonda River. If you have ever wanted to save on your electric bill, this is the home for you. Owner has installed 32 solar panels with 320 watts per panel so you end up paying FPL only a nominal charge monthly for hookup as you sell the electric back to them. This is a comfortable home that is light & bright with ceramic tile & vinyl flooring throughout. There are double doors that lead you into the foyer with columns separating the living room from the dining room. The living room has tall ceilings & 8 foot tall sliding glass doors that pocket & lead you out to the relaxing pool, which has a soothing waterfall & a view of the river. There is also plenty of room to lie by the pool & a pool bath for convenience. Dining room has a tray ceiling & plantation shutters. The living room flows nicely into the kitchen/family room giving you an open feeling. Kitchen is very large & has lots of light cabinets, corian countertops & breakfast bar, moveable island & a pantry closet. There is also an eat in breakfast area in the kitchen with a mitered window that overlooks the pool. Family room has 8 foot tall, pocket sliding glass doors out to the pool area; a transom window & two side windows. This is a split bedroom floor plan to give you privacy. The master bedroom has a tray ceiling, pocketing sliding glass doors out to the pool area, two walk in closets & a huge master bath. Master Bath has a long, tall vanity with dual sinks, soaking tub, walk in shower & separate commode room. The guest bedrooms are on the other side of the home off of the family room. Guest bath has a nice roman shower & tall vanity. Inside Laundry room has cabinets for storage. The 590 square foot 3 car garage gives you lots of room for your toys. The home has a hybrid hot water heater & a 4 ton air conditioner both purchased in 2021. There are also hurricane shutters for inclement weather. The sprinkler system draws water from the river for irrigation. Built in 2005, this home has lots of privacy as no one will ever build across the river from you. There is also a firepit in the backyard to enjoy in the evenings. It is located on a 80x180 foot lot. All the utilities are run underground. This is in the Rotonda-Pine Valley subdivision, which has a Homeowners Association & deed restrictions. Rotonda West has 5 golf courses & is close to Manasota Key Beach, Boca Grande, several marinas, shopping & medical offices. Enjoy, easy Florida living in this area where you can enjoy golfing, beaches & relax in the sun.
Location
State FL
County Charlotte
Community Rotonda West-Pine Vly
Zoning RSF5
Rooms
Other Rooms Family Room, Great Room, Inside Utility
Interior
Interior Features Ceiling Fans(s), Eat-in Kitchen, High Ceilings, Kitchen/Family Room Combo, Living Room/Dining Room Combo, Open Floorplan, Solid Surface Counters, Split Bedroom, Tray Ceiling(s), Walk-In Closet(s)
Heating Central, Electric
Cooling Central Air
Flooring Ceramic Tile
Furnishings Unfurnished
Fireplace false
Appliance Dishwasher, Disposal, Dryer, Electric Water Heater, Microwave, Refrigerator, Solar Hot Water, Washer
Laundry Inside, Laundry Room
Exterior
Exterior Feature Hurricane Shutters, Irrigation System, Outdoor Shower, Sliding Doors
Parking Features Garage Door Opener
Garage Spaces 3.0
Pool Child Safety Fence, Gunite, In Ground, Outside Bath Access, Screen Enclosure
Community Features Deed Restrictions, Fishing, Golf, Tennis Courts
Utilities Available Cable Available, Electricity Connected, Sewer Connected, Underground Utilities, Water Connected
Waterfront Description River Front
View Y/N 1
Water Access 1
Water Access Desc River
View Pool, Water
Roof Type Shingle
Porch Covered, Front Porch
Attached Garage true
Garage true
Private Pool Yes
Building
Lot Description FloodZone, Paved
Story 1
Entry Level One
Foundation Stem Wall
Lot Size Range 1/4 to less than 1/2
Sewer Public Sewer
Water Canal/Lake For Irrigation, Public
Architectural Style Elevated, Florida
Structure Type Block, Concrete, Stucco
New Construction false
Construction Status Inspections
Others
Pets Allowed Yes
Senior Community No
Pet Size Extra Large (101+ Lbs.)
Ownership Fee Simple
Monthly Total Fees $15
Acceptable Financing Cash, Conventional
Membership Fee Required Required
Listing Terms Cash, Conventional
Num of Pet 10+
Special Listing Condition None
Read Less
Want to know what your home might be worth? Contact us for a FREE valuation!

Our team is ready to help you sell your home for the highest possible price ASAP

© 2024 My Florida Regional MLS DBA Stellar MLS. All Rights Reserved.
Bought with RE/MAX PALM PCS






