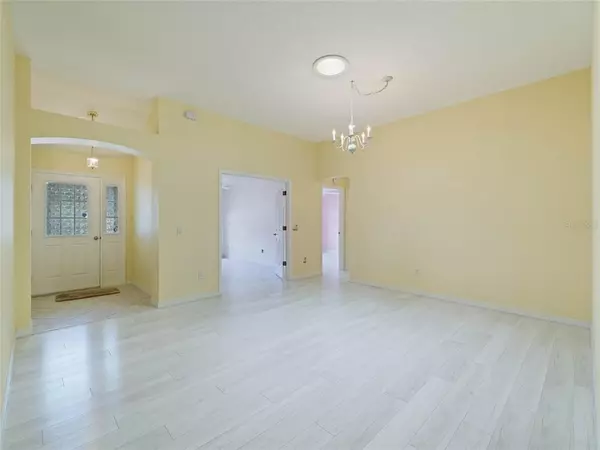$364,000
$365,000
0.3%For more information regarding the value of a property, please contact us for a free consultation.
2121 BARBOSA CT The Villages, FL 32159
3 Beds
2 Baths
1,512 SqFt
Key Details
Sold Price $364,000
Property Type Single Family Home
Sub Type Single Family Residence
Listing Status Sold
Purchase Type For Sale
Square Footage 1,512 sqft
Price per Sqft $240
Subdivision The Villages
MLS Listing ID G5053875
Sold Date 06/24/22
Bedrooms 3
Full Baths 2
Construction Status Financing,Inspections
HOA Fees $156/mo
HOA Y/N Yes
Originating Board Stellar MLS
Year Built 2000
Annual Tax Amount $2,801
Lot Size 6,534 Sqft
Acres 0.15
Lot Dimensions 65x100
Property Description
NO BOND! Come enjoy The Villages Lifestyle! You will love this Beautiful 3 bedroom, 2 bath "Whispering Pine" Designer home (the 3rd Bedroom does not have a closet) that is nestled in the Village of Santo Domingo. This home features; attractive front elevation with manicured landscaping, screen-in front covered front entry, gutters and downspouts, awesome North facing enclosed Lanai with ceramic tile and a private back yard, two-car garage with screen enclosure, Laminated wood floors, vaulted ceilings, ceiling fans, spacious Kitchen with eat-in Breakfast nook, Roof 2018, AC 2014, Water heater 2016, Disposal 2021 and so much more!! The location it super convenient to Downtown Spanish Springs for dining, shopping, entertainment, medical, VA and much more. Call your Realtor TODAY to see this one for yourself!
(Tax line represents: Bond Balance $0, Ad Valorem Taxes $2,325.93, Sumter Fire $124 and Bond Maintenance $$369.59).
Location
State FL
County Sumter
Community The Villages
Zoning R1
Rooms
Other Rooms Den/Library/Office, Florida Room, Formal Dining Room Separate, Great Room
Interior
Interior Features Cathedral Ceiling(s), Ceiling Fans(s), Eat-in Kitchen, Master Bedroom Main Floor, Split Bedroom, Thermostat, Vaulted Ceiling(s), Walk-In Closet(s), Window Treatments
Heating Central, Electric
Cooling Central Air
Flooring Ceramic Tile, Laminate
Furnishings Unfurnished
Fireplace false
Appliance Dishwasher, Disposal, Dryer, Electric Water Heater, Microwave, Range, Refrigerator, Washer
Laundry In Garage
Exterior
Exterior Feature Irrigation System, Lighting, Other
Garage Spaces 2.0
Fence Board
Community Features Deed Restrictions, Gated, Golf Carts OK, Golf, Playground, Pool, Tennis Courts, Waterfront
Utilities Available Cable Available, Electricity Available, Electricity Connected, Phone Available, Public, Water Available, Water Connected
Amenities Available Fence Restrictions, Gated, Optional Additional Fees, Pickleball Court(s), Playground, Pool, Recreation Facilities, Security, Shuffleboard Court, Tennis Court(s), Vehicle Restrictions
Roof Type Shingle
Porch Covered, Enclosed, Front Porch, Patio, Rear Porch
Attached Garage true
Garage true
Private Pool No
Building
Lot Description Level, Paved
Story 1
Entry Level One
Foundation Slab
Lot Size Range 0 to less than 1/4
Builder Name The Villages
Sewer Public Sewer
Water Public
Structure Type Vinyl Siding, Wood Frame
New Construction false
Construction Status Financing,Inspections
Others
Pets Allowed Number Limit, Yes
HOA Fee Include Common Area Taxes, Pool, Recreational Facilities, Security
Senior Community Yes
Ownership Fee Simple
Monthly Total Fees $156
Acceptable Financing Cash, Conventional, FHA, VA Loan
Horse Property None
Membership Fee Required Required
Listing Terms Cash, Conventional, FHA, VA Loan
Num of Pet 2
Special Listing Condition None
Read Less
Want to know what your home might be worth? Contact us for a FREE valuation!

Our team is ready to help you sell your home for the highest possible price ASAP

© 2024 My Florida Regional MLS DBA Stellar MLS. All Rights Reserved.
Bought with EXP REALTY LLC






