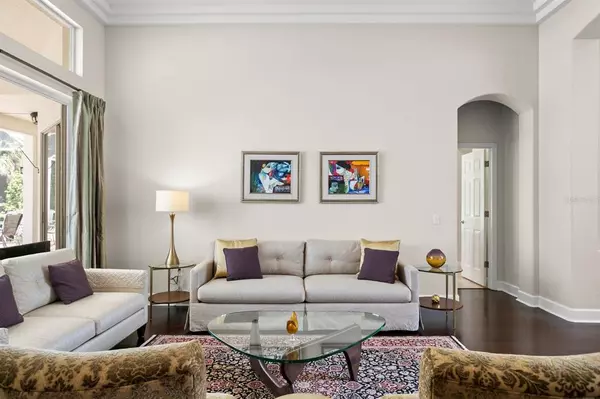$839,000
$839,000
For more information regarding the value of a property, please contact us for a free consultation.
16305 PAYTON CT Tampa, FL 33647
4 Beds
4 Baths
3,423 SqFt
Key Details
Sold Price $839,000
Property Type Single Family Home
Sub Type Single Family Residence
Listing Status Sold
Purchase Type For Sale
Square Footage 3,423 sqft
Price per Sqft $245
Subdivision Tampa Palms Area 4 Prcl 20
MLS Listing ID T3366507
Sold Date 07/08/22
Bedrooms 4
Full Baths 4
Construction Status Financing
HOA Fees $205/qua
HOA Y/N Yes
Originating Board Stellar MLS
Year Built 2001
Annual Tax Amount $6,353
Lot Size 0.280 Acres
Acres 0.28
Lot Dimensions 79.5x152
Property Description
Upgrades abound in this stunning pool home located within the coveted neighborhood of Ashington Reserve in Tampa Palms! This turnkey home is built by one of the nation’s most respected builders - Lennar Homes. Featured upgrades include NEW roof (2022), NEW Solar Panels (2022), NEW carpet (2022), NEW exterior paint (2022), NEWER HVAC (2019), NEWER laminate flooring (2018) and exquisitely remodeled kitchen (2014)! Nestled on a quiet, peaceful cul-de-sac overlooking tranquil pond and conservation views. The curb appeal is above the rest with lush landscaping, new exterior paint and a pavered driveway. This open floor plan features 4 bedrooms, office, bonus room, 4 bathrooms, and a 3 car garage. Upon entering, you are immediately drawn to the 8 foot sliding glass doors that showcase panoramic views of the sparkling pool and sweeping views. The formal areas are full of architectural details and fine finishes that include plank hardwood floors, crown molding, oversized baseboards, and plantation shutters. The kitchen has been completely remodeled with 42” staggered wood cabinetry, designer glass backsplash, thick granite countertops, farmhouse sink, and top of the line stainless steel appliances. The breakfast nook is surrounded with a wall of windows that overlook the gorgeous lanai and sparkling pool. The kitchen flows seamlessly into the expansive family room and is full of natural light from the 8 foot sliding glass doors and towering ceilings.The master retreat is conveniently situated apart from the secondary bedrooms, offering the ultimate privacy. A private alcove welcomes you to the owner's retreat. It features wood floors, private access to the lanai and an en suite bathroom with dual vanities, garden tub and glass block windows. Located off the master retreat is the former office which is now a walk-in closet. Please note: the seller will be removing the built-ins and they do not convey with the property. The secondary bedrooms are complete with laminate flooring, spacious closets and soaring ceilings. A spacious bonus room occupies the second floor along with a FULL en suite bathroom and walk in closet. Relax at the end of a busy day in your tropical oasis! The solar heated pool has been resurfaced with a PebbleTec finish which enhances the character of the exterior space. You'll love the custom pavered lanai, extensive outdoor lighting and waterfront view. Yes, you can have it all! Conveniently located to top rated schools, Wiregrass Regional Mall, Tampa Premium Outlet Mall, restaurants, AdventHealth, VA, Moffitt Cancer Center, and within minutes to the sandy white beaches of the Florida gulf coast. Welcome Home
Location
State FL
County Hillsborough
Community Tampa Palms Area 4 Prcl 20
Zoning PD-A
Rooms
Other Rooms Attic, Bonus Room, Den/Library/Office, Family Room, Formal Dining Room Separate, Formal Living Room Separate
Interior
Interior Features Ceiling Fans(s), Crown Molding, Eat-in Kitchen, High Ceilings, Kitchen/Family Room Combo, Master Bedroom Main Floor, Open Floorplan, Solid Wood Cabinets, Split Bedroom, Stone Counters, Thermostat, Vaulted Ceiling(s), Walk-In Closet(s)
Heating Central, Electric
Cooling Central Air
Flooring Carpet, Laminate, Tile, Wood
Furnishings Unfurnished
Fireplace false
Appliance Dishwasher, Electric Water Heater, Microwave, Range, Refrigerator
Laundry Inside, Laundry Room
Exterior
Exterior Feature Irrigation System, Lighting, Rain Gutters, Sidewalk, Sliding Doors
Parking Features Driveway, Garage Door Opener
Garage Spaces 3.0
Pool Heated, In Ground, Screen Enclosure, Solar Heat
Community Features Deed Restrictions, Fitness Center, Park, Playground, Pool, Sidewalks, Special Community Restrictions, Tennis Courts
Utilities Available BB/HS Internet Available, Cable Connected, Electricity Connected, Fiber Optics, Phone Available, Public, Sewer Connected, Solar, Street Lights, Underground Utilities, Water Connected
Amenities Available Clubhouse, Fitness Center, Gated, Park, Playground, Pool, Recreation Facilities, Tennis Court(s)
View Trees/Woods
Roof Type Shingle
Porch Covered, Patio, Screened
Attached Garage true
Garage true
Private Pool Yes
Building
Lot Description Conservation Area, Cul-De-Sac, City Limits, Sidewalk, Paved, Private
Story 2
Entry Level Two
Foundation Slab
Lot Size Range 1/4 to less than 1/2
Sewer Public Sewer
Water Public
Architectural Style Contemporary
Structure Type Block, Stucco
New Construction false
Construction Status Financing
Schools
Elementary Schools Chiles-Hb
Middle Schools Liberty-Hb
High Schools Freedom-Hb
Others
Pets Allowed Breed Restrictions, Yes
Senior Community No
Ownership Fee Simple
Monthly Total Fees $205
Acceptable Financing Cash, Conventional, FHA, VA Loan
Membership Fee Required Required
Listing Terms Cash, Conventional, FHA, VA Loan
Special Listing Condition None
Read Less
Want to know what your home might be worth? Contact us for a FREE valuation!

Our team is ready to help you sell your home for the highest possible price ASAP

© 2024 My Florida Regional MLS DBA Stellar MLS. All Rights Reserved.
Bought with SMITH & ASSOCIATES REAL ESTATE






