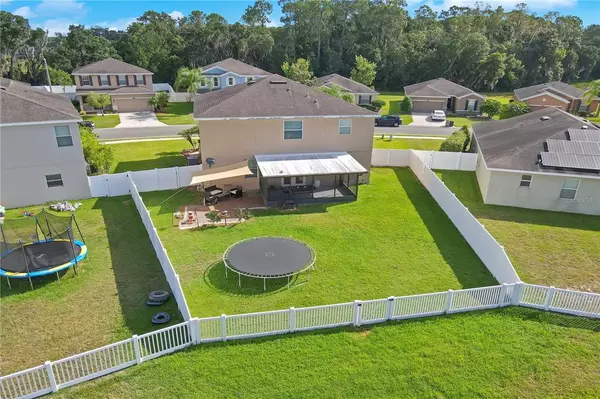$435,000
$450,000
3.3%For more information regarding the value of a property, please contact us for a free consultation.
2746 WALDEN WOODS DR Plant City, FL 33566
5 Beds
4 Baths
2,736 SqFt
Key Details
Sold Price $435,000
Property Type Single Family Home
Sub Type Single Family Residence
Listing Status Sold
Purchase Type For Sale
Square Footage 2,736 sqft
Price per Sqft $158
Subdivision Whispering Woods Ph 1
MLS Listing ID S5068477
Sold Date 09/08/22
Bedrooms 5
Full Baths 3
Half Baths 1
Construction Status Appraisal,Financing,Inspections,Other Contract Contingencies
HOA Fees $81/ann
HOA Y/N Yes
Originating Board Stellar MLS
Year Built 2011
Annual Tax Amount $4,503
Lot Size 9,147 Sqft
Acres 0.21
Property Description
5 bedroom 3.5 bath in Whispering Woods Subdivision. Formal living and dining room combination is perfect for a large family gatherings or daily meal time space. Laminate floors and large window that overlooks front yard, 42" wood cabinets with tile backsplash, stainless steel appliances, granite countertops and snack bar, Backyard with water view, BRAND NEW A/C UNIT. Separate dinette French doors that lead to screened lanai area. Family-sized great room, plenty of room for family fun nights. 1/2 bath down stairs for entertaining guest. Upstairs will host a growing family with upstairs laundry room. MAIN BEDROOM, situated for privacy, has large walk in closet, garden tub, his/her shower, water closet, and walk in shower. EAT OUT! Charcoaled steaks never tasted as good as when cooked in your own private backyard with large screened patio overlooking water. SPORTS FAMILY? Plenty of fenced backyard for a game of volleyball or kickball. Community pool is perfect for summer fun!
Location
State FL
County Hillsborough
Community Whispering Woods Ph 1
Zoning PD
Rooms
Other Rooms Attic, Breakfast Room Separate, Formal Dining Room Separate, Formal Living Room Separate, Great Room, Inside Utility
Interior
Interior Features Ceiling Fans(s), Kitchen/Family Room Combo, Living Room/Dining Room Combo
Heating Central
Cooling Central Air
Flooring Carpet, Ceramic Tile, Laminate
Fireplace false
Appliance Dishwasher, Disposal, Microwave, Range, Refrigerator
Laundry Inside, Upper Level
Exterior
Exterior Feature Fence, Irrigation System, Sliding Doors
Garage Spaces 2.0
Community Features Deed Restrictions, Playground, Pool
Utilities Available Cable Connected
Waterfront Description Pond
View Y/N 1
Roof Type Shingle
Porch Enclosed, Front Porch, Rear Porch, Screened
Attached Garage true
Garage true
Private Pool No
Building
Entry Level Two
Foundation Slab
Lot Size Range 0 to less than 1/4
Sewer Public Sewer
Water Public
Architectural Style Florida
Structure Type Block, Stucco
New Construction false
Construction Status Appraisal,Financing,Inspections,Other Contract Contingencies
Others
Pets Allowed Yes
Senior Community No
Ownership Fee Simple
Monthly Total Fees $81
Acceptable Financing Cash, Conventional, VA Loan
Membership Fee Required Required
Listing Terms Cash, Conventional, VA Loan
Special Listing Condition None
Read Less
Want to know what your home might be worth? Contact us for a FREE valuation!

Our team is ready to help you sell your home for the highest possible price ASAP

© 2024 My Florida Regional MLS DBA Stellar MLS. All Rights Reserved.
Bought with LOKATION






