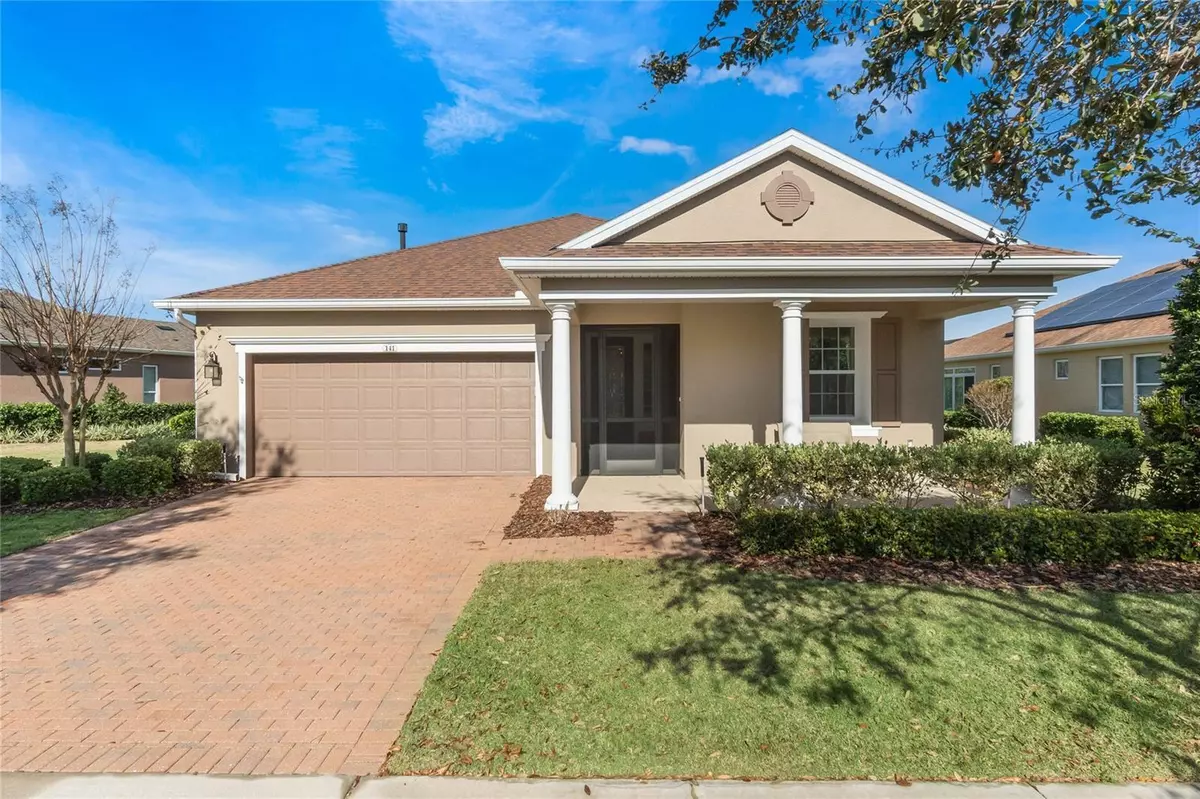$460,000
$445,000
3.4%For more information regarding the value of a property, please contact us for a free consultation.
141 BAYOU BEND RD Groveland, FL 34736
2 Beds
2 Baths
1,940 SqFt
Key Details
Sold Price $460,000
Property Type Single Family Home
Sub Type Single Family Residence
Listing Status Sold
Purchase Type For Sale
Square Footage 1,940 sqft
Price per Sqft $237
Subdivision Cascades/Groveland Ph 3
MLS Listing ID G5065376
Sold Date 03/22/23
Bedrooms 2
Full Baths 2
Construction Status Inspections,Other Contract Contingencies
HOA Fees $475/mo
HOA Y/N Yes
Originating Board Stellar MLS
Year Built 2015
Annual Tax Amount $4,445
Lot Size 9,583 Sqft
Acres 0.22
Property Description
Multiple Offers Received! Calling for Highest and Best by 5pm today Sunday 2/26/2023. Welcome home to the highly sought-after, resort style 55+ community of Trilogy in Groveland. Relax and enjoy your maintenance free lifestyle in this beautiful, Larkspur Model, Shea solar home featuring Wood-look Ceramic Tile, Crown Moulding and 5 inch baseboards throughout. This home boasts an open floor plan with plenty of natural light overlooking a gorgeous screened in lanai with cascading sliding doors, an expansive living room and dining room that flow beautifully into the gourmet kitchen that was designed for entertaining. Your gourmet kitchen features granite countertops, 42-inch custom solid wood cabinets with crown molding, under-cabinet lighting, custom backsplash, gas range, gourmet appliances, eat-in bar and adjacent dining room. The smart space room is just off the kitchen and features a washer, dryer, desk and sink, while additional built-in cabinets and counters provide for an office space or hobby room. The master suite is highlighted by an elegant entry that leads to the spacious master bedroom with plenty of natural light and peaceful views of the backyard and sprawling greenspace. The grand en-suite features His & Hers vanities with granite countertops, custom solid wood cabinetry, glass enclosed walk-in shower, water closet, linen closet and large walk-in closet. The beautiful guest bedroom features a full-size closet, plenty of natural light and is large enough to accommodate a king size bed. This beautiful home also features a bonus/flex room that may be utilized as a den, office, media or game room and can easily accommodate a sleeper sofa. The home is energy efficient with solar, double pane Low-E windows and radiant barrier in the roof and is centrally located between Disney, Coco Beach and Tampa. The HOA fee includes cable TV, internet, home phone, security monitoring, lawn and shrub maintenance, guard gated front entrance and clubhouse amenities. You are sure to find plenty to do as you drive up to the 57,000-square-foot clubhouse, Magnolia House, with a full-service restaurant and bar, fitness center, hot tubs, luxurious indoor/outdoor community pool, tennis, pickleball, bocce, demonstration kitchen, art studio, walking trail and numerous other amenities. For those interested in this 55+ community, please be aware the community has not reached the max 20% of residents under 55 permitted. The community allows residents between the ages of 45 to 54.
Location
State FL
County Lake
Community Cascades/Groveland Ph 3
Zoning PUD
Interior
Interior Features Ceiling Fans(s), Crown Molding, Eat-in Kitchen, Open Floorplan, Solid Surface Counters, Solid Wood Cabinets, Stone Counters, Walk-In Closet(s), Window Treatments
Heating Central
Cooling Central Air
Flooring Ceramic Tile
Furnishings Unfurnished
Fireplace false
Appliance Built-In Oven, Dishwasher, Disposal, Dryer, Gas Water Heater, Range, Range Hood, Refrigerator, Washer, Water Filtration System, Water Softener
Laundry Laundry Room
Exterior
Exterior Feature Rain Gutters, Sidewalk, Sprinkler Metered
Garage Spaces 2.0
Pool Other
Community Features Buyer Approval Required, Deed Restrictions, Fitness Center, Gated, Golf Carts OK, No Truck/RV/Motorcycle Parking, Park, Pool, Sidewalks, Special Community Restrictions, Tennis Courts
Utilities Available BB/HS Internet Available, Cable Connected, Electricity Connected, Natural Gas Connected, Public, Solar, Sprinkler Meter, Water Connected
Amenities Available Basketball Court, Cable TV, Clubhouse, Fence Restrictions, Fitness Center, Gated, Maintenance, Park, Pickleball Court(s), Pool, Recreation Facilities, Spa/Hot Tub, Tennis Court(s), Vehicle Restrictions
Roof Type Shingle
Porch Covered, Front Porch, Patio, Screened
Attached Garage true
Garage true
Private Pool No
Building
Lot Description Sidewalk
Entry Level One
Foundation Slab
Lot Size Range 0 to less than 1/4
Sewer Public Sewer
Water Public
Structure Type Block, Stucco
New Construction false
Construction Status Inspections,Other Contract Contingencies
Others
Pets Allowed Number Limit
HOA Fee Include Cable TV, Pool, Internet, Maintenance Grounds, Recreational Facilities
Senior Community Yes
Ownership Fee Simple
Monthly Total Fees $475
Acceptable Financing Cash, Conventional, FHA, VA Loan
Membership Fee Required Required
Listing Terms Cash, Conventional, FHA, VA Loan
Num of Pet 2
Special Listing Condition None
Read Less
Want to know what your home might be worth? Contact us for a FREE valuation!

Our team is ready to help you sell your home for the highest possible price ASAP

© 2024 My Florida Regional MLS DBA Stellar MLS. All Rights Reserved.
Bought with WATSON REALTY CORP., REALTORS






