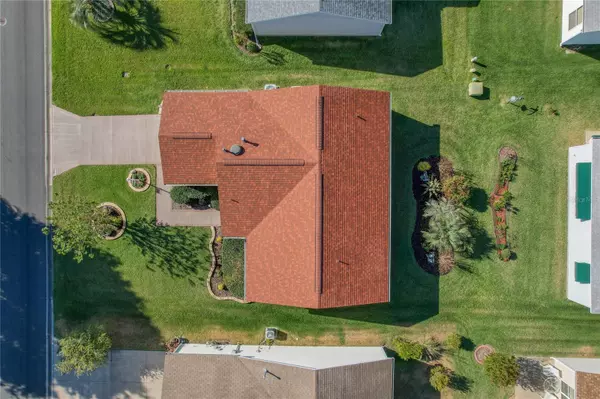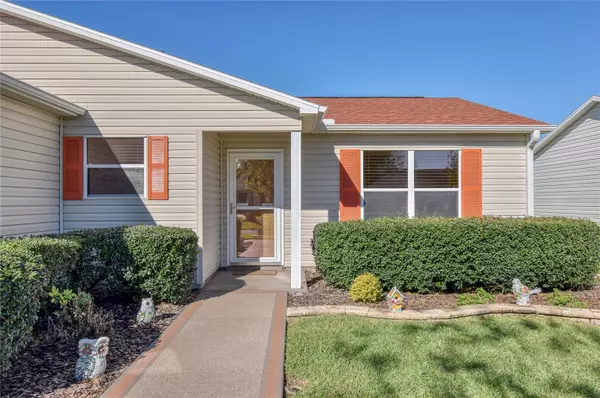$289,000
$299,900
3.6%For more information regarding the value of a property, please contact us for a free consultation.
1106 BLYTHE WAY The Villages, FL 32162
2 Beds
2 Baths
1,100 SqFt
Key Details
Sold Price $289,000
Property Type Single Family Home
Sub Type Single Family Residence
Listing Status Sold
Purchase Type For Sale
Square Footage 1,100 sqft
Price per Sqft $262
Subdivision The Villages
MLS Listing ID G5065561
Sold Date 05/15/23
Bedrooms 2
Full Baths 2
Construction Status Inspections
HOA Y/N No
Originating Board Stellar MLS
Year Built 2003
Annual Tax Amount $2,184
Lot Size 5,227 Sqft
Acres 0.12
Property Description
The Village of SUMMERHILL – LOCATION, LOCATION, LOCATION!!!! Beautiful LAREDO Model with so many UPGRADES!!!! -- ROOF: 2020, GAS Furnace: 2017, WHOLE HOUSE GENERAC GENERATOR: 2020, Gas Water Heater: 2020!!! -- Pulling up to the home, you’ll find a Custom Painted Driveway and Walk-way, and Upgraded Landscaping with Concrete Curbing, Gutters & Downspouts, and a Motorized Garage Screen Door!! -- Walking inside, you’ll find an Open and Welcoming Split Floorplan with Vaulted Ceilings and Tasteful Luxury Vinyl Plank Flooring in the Main Living Areas. -- In the Kitchen there is updated tile flooring, a Breakfast Bar Overhang, Beautiful Tile Backsplash, Recessed Lighting & Closet Pantry in the Kitchen. There is also a GLASS ENCLOSED Florida Room with TILE FLOORING - a perfect place to enjoy your morning coffee! -- The Master Bedroom has a large Walk-in Closet and En-Suite bathroom with a Step-in Shower and Linen Closet! -- The Guest wing has a Linen Closet, Guest bedroom with Ceiling Fan and Closet and a Guest Bathroom with Linen Closet & Shower/Tub Combo!! -- This home has so many extras and upgrades, you don’t want to miss this GEM and the FLORIDA Life waiting for you!!!
Location
State FL
County Sumter
Community The Villages
Zoning RESI
Rooms
Other Rooms Florida Room
Interior
Interior Features Ceiling Fans(s), Open Floorplan, Split Bedroom, Thermostat, Vaulted Ceiling(s), Walk-In Closet(s)
Heating Natural Gas
Cooling Central Air
Flooring Carpet, Tile, Vinyl
Furnishings Unfurnished
Fireplace false
Appliance Dishwasher, Disposal, Dryer, Exhaust Fan, Gas Water Heater, Microwave, Range, Refrigerator, Washer
Laundry In Garage
Exterior
Exterior Feature Irrigation System, Rain Gutters, Sliding Doors
Parking Features Driveway, Garage Door Opener
Garage Spaces 1.0
Pool Other
Community Features Deed Restrictions, Golf Carts OK, Golf, Park, Pool, Special Community Restrictions
Utilities Available Cable Available, Electricity Connected, Natural Gas Connected, Sewer Connected, Street Lights, Underground Utilities, Water Connected
Roof Type Shingle
Porch Covered, Enclosed, Rear Porch, Screened
Attached Garage true
Garage true
Private Pool No
Building
Lot Description Paved
Entry Level One
Foundation Slab
Lot Size Range 0 to less than 1/4
Sewer Public Sewer
Water Public
Structure Type Vinyl Siding, Wood Frame
New Construction false
Construction Status Inspections
Others
HOA Fee Include Pool, Recreational Facilities
Senior Community Yes
Ownership Fee Simple
Monthly Total Fees $189
Acceptable Financing Cash, Conventional, FHA, VA Loan
Listing Terms Cash, Conventional, FHA, VA Loan
Special Listing Condition None
Read Less
Want to know what your home might be worth? Contact us for a FREE valuation!

Our team is ready to help you sell your home for the highest possible price ASAP

© 2024 My Florida Regional MLS DBA Stellar MLS. All Rights Reserved.
Bought with EXP REALTY LLC






