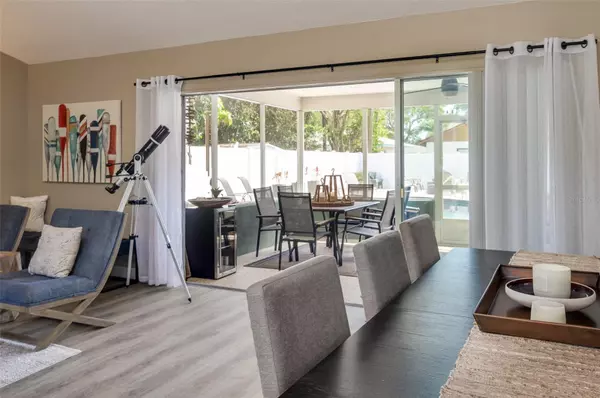$660,000
$690,000
4.3%For more information regarding the value of a property, please contact us for a free consultation.
1465 SATSUMA ST Clearwater, FL 33756
4 Beds
2 Baths
1,958 SqFt
Key Details
Sold Price $660,000
Property Type Single Family Home
Sub Type Single Family Residence
Listing Status Sold
Purchase Type For Sale
Square Footage 1,958 sqft
Price per Sqft $337
Subdivision Highland Oak
MLS Listing ID U8195212
Sold Date 06/06/23
Bedrooms 4
Full Baths 2
Construction Status Financing,Inspections
HOA Y/N No
Originating Board Stellar MLS
Year Built 1960
Annual Tax Amount $6,602
Lot Size 9,583 Sqft
Acres 0.22
Lot Dimensions 70x136
Property Description
Exceptional opportunity to own your own vacation home, or live like you are on vacation everyday! Located 5 miles from Clearwater Beach, this home has been lovingly updated over the past 18 months - over $130,000 in upgrades. Soak up the Florida weather on the large screened-in lanai, around the pavered firepit area or by the newly re-finished pool deck - complete with outdoor shower. The sparkling pool was just resurfaced and retiled AND has new lighting, pump and heater for year-round enjoyment. The south-facing back yard gets plenty of sunshine all day long, so this may become your main living area! An entertainer's dream, this home features pocketing sliders to bring the outside in, and open living/dining area with vaulted ceilings plus a separate den with built in bar area and beverage cooler. There's plenty of room for guests in this 4 bedroom home with a generous hall bath and beautifully updated primary bath. Put your mind at ease for years to come with this list of upgrades including roof, HVAC, water heater, water softener, fence, etc. List of upgrades and exclusions available. No HOA or CDD
Location
State FL
County Pinellas
Community Highland Oak
Zoning R-3
Interior
Interior Features Ceiling Fans(s), Dry Bar, Living Room/Dining Room Combo, Solid Surface Counters, Solid Wood Cabinets, Vaulted Ceiling(s)
Heating Central
Cooling Central Air
Flooring Tile, Vinyl, Wood
Fireplace false
Appliance Dishwasher, Range, Range Hood, Refrigerator, Water Softener, Wine Refrigerator
Laundry In Garage
Exterior
Exterior Feature Irrigation System, Outdoor Shower, Rain Gutters, Sliding Doors
Parking Features Circular Driveway, Garage Door Opener
Garage Spaces 2.0
Fence Vinyl
Pool Gunite, Heated, In Ground
Utilities Available Electricity Connected, Water Connected
Roof Type Shingle
Attached Garage true
Garage true
Private Pool Yes
Building
Lot Description Paved, Unincorporated
Story 1
Entry Level One
Foundation Slab
Lot Size Range 0 to less than 1/4
Sewer Septic Tank
Water Public
Structure Type Block
New Construction false
Construction Status Financing,Inspections
Others
Senior Community No
Ownership Fee Simple
Acceptable Financing Cash, Conventional, VA Loan
Listing Terms Cash, Conventional, VA Loan
Special Listing Condition None
Read Less
Want to know what your home might be worth? Contact us for a FREE valuation!

Our team is ready to help you sell your home for the highest possible price ASAP

© 2024 My Florida Regional MLS DBA Stellar MLS. All Rights Reserved.
Bought with GREAT HOMES REALTY INC






