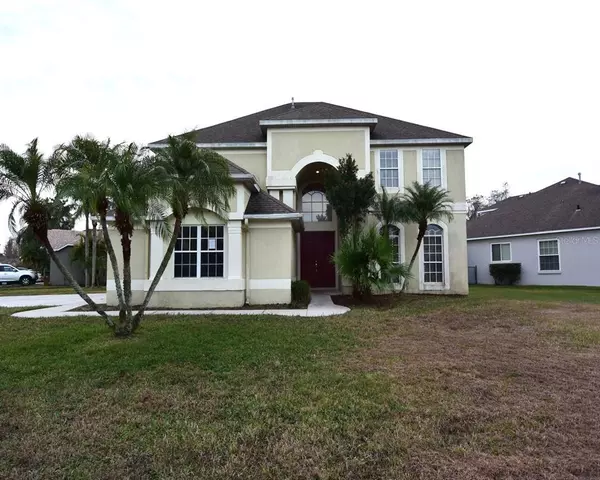$483,000
$599,900
19.5%For more information regarding the value of a property, please contact us for a free consultation.
10420 TECOMA DR Trinity, FL 34655
5 Beds
3 Baths
3,638 SqFt
Key Details
Sold Price $483,000
Property Type Single Family Home
Sub Type Single Family Residence
Listing Status Sold
Purchase Type For Sale
Square Footage 3,638 sqft
Price per Sqft $132
Subdivision Fox Wood Ph 5
MLS Listing ID W7851913
Sold Date 06/14/23
Bedrooms 5
Full Baths 3
Construction Status Inspections
HOA Fees $89/qua
HOA Y/N Yes
Originating Board Stellar MLS
Year Built 2001
Annual Tax Amount $7,252
Lot Size 0.280 Acres
Acres 0.28
Property Description
Auction Property. *** This property listing will be Auctioned on 05/09/2023 to 05/11/2023 on Auction.com *** Welcome home! Located in the FOX Wood community in Trinity Florida, this two-story home offers five bedrooms, three full bathrooms, and a three-car garage. You will love the in-ground pool and spa, with a brick pavered pool deck, PVC fenced yard, and a rear balcony with a conservation view. Perfect for entertaining, this home is sure to please everyone. The Fox Wood community offers two parks, stunning water views, and is close to shopping and transportation. The community is zoned for A Rated Trinity Elementary and Mitchell High. The 54 Corridor has easy access to the Suncoast Parkway and Tampa employment centers and Pinellas beaches. Come and see why so many have chosen to call Fox Wood their home. Don't miss out on this amazing opportunity, call today to schedule a viewing!
Location
State FL
County Pasco
Community Fox Wood Ph 5
Zoning MPUD
Rooms
Other Rooms Breakfast Room Separate, Family Room, Formal Dining Room Separate, Formal Living Room Separate, Inside Utility, Loft
Interior
Interior Features Ceiling Fans(s), High Ceilings, Living Room/Dining Room Combo, Master Bedroom Upstairs, Walk-In Closet(s)
Heating Central, Natural Gas
Cooling Central Air, Zoned
Flooring Ceramic Tile, Laminate
Fireplace false
Appliance Microwave
Laundry Inside
Exterior
Exterior Feature Sidewalk, Sliding Doors
Parking Features Driveway
Garage Spaces 3.0
Fence Vinyl
Pool Gunite, In Ground
Community Features Association Recreation - Owned, Deed Restrictions, Playground, Sidewalks
Utilities Available Cable Available, Sewer Connected, Sprinkler Recycled, Street Lights, Water Connected
Amenities Available Basketball Court, Park, Playground
View Y/N 1
View Trees/Woods, Water
Roof Type Shingle
Porch Covered, Deck, Rear Porch
Attached Garage true
Garage true
Private Pool Yes
Building
Lot Description Conservation Area, Level, Oversized Lot, Sidewalk, Paved
Story 2
Entry Level Two
Foundation Slab
Lot Size Range 1/4 to less than 1/2
Sewer Private Sewer
Water Private
Architectural Style Florida
Structure Type Block, Stucco, Wood Frame
New Construction false
Construction Status Inspections
Schools
High Schools J.W. Mitchell High-Po
Others
Pets Allowed Yes
HOA Fee Include Common Area Taxes, Private Road
Senior Community No
Ownership Fee Simple
Monthly Total Fees $117
Acceptable Financing Cash
Membership Fee Required Required
Listing Terms Cash
Special Listing Condition Auction, Real Estate Owned
Read Less
Want to know what your home might be worth? Contact us for a FREE valuation!

Our team is ready to help you sell your home for the highest possible price ASAP

© 2024 My Florida Regional MLS DBA Stellar MLS. All Rights Reserved.
Bought with PEOPLE'S CHOICE REALTY SVC LLC






