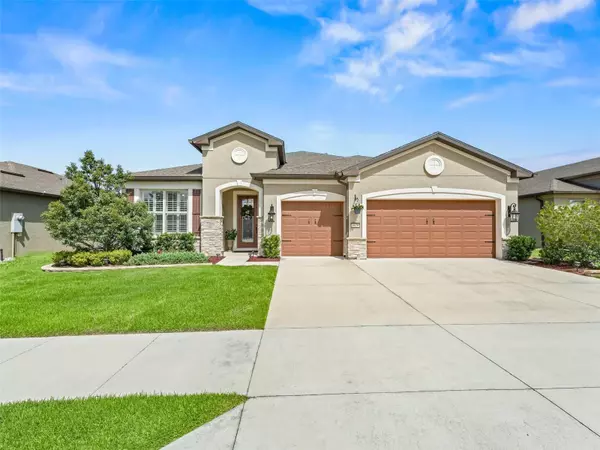$560,000
$569,999
1.8%For more information regarding the value of a property, please contact us for a free consultation.
9529 SW 64TH LN Ocala, FL 34481
3 Beds
3 Baths
2,397 SqFt
Key Details
Sold Price $560,000
Property Type Single Family Home
Sub Type Single Family Residence
Listing Status Sold
Purchase Type For Sale
Square Footage 2,397 sqft
Price per Sqft $233
Subdivision Stone Creek Del Webb
MLS Listing ID OM666496
Sold Date 04/17/24
Bedrooms 3
Full Baths 3
Construction Status Inspections
HOA Fees $217/mo
HOA Y/N Yes
Originating Board Stellar MLS
Year Built 2018
Annual Tax Amount $4,620
Lot Size 8,276 Sqft
Acres 0.19
Property Description
Welcome to the epitome of luxury living in this exquisite 3-bedroom, 3-bathroom home nestled in the desirable 55+ community of Dell Webb Stone Creek. Step inside and be greeted by an elegant living room adorned with plantation shutters and stunning luxury vinyl plank flooring that flows seamlessly through the home . The gourmet kitchen is a chef's dream, boasting built-in oven and microwave, an induction stove top, stainless steel range hood, granite countertops, large pantry with custom shelving, and recessed lighting. You'll love entertaining in this expanded kitchen space, complete with a wine refrigerator. The library/den is perfect for quiet relaxation or working from home, complete with sliding ladder and a cozy window seat. Indulge in the comfort of the master bedroom featuring a tray ceiling, large windows with blackout blinds and plush carpeting. Every bedroom in this home is thoughtfully designed with its own private ensuite for ultimate convenience. This home leaves no detail untouched; crown molding, 8 ft doors and an abundance of upgrades – it truly exudes elegance at every turn. Unwind by the propane fireplace in the spacious living room or step outside through triple sliders to enjoy the screened-in bird cage area with a retractable awning – perfect for enjoying the beautiful weather year-round.
The garage is a car enthusiast's delight, offering an epoxy flooring, a 2-car garage, and an additional golf cart garage. A quick golf cart ride to the amenities... A new community building is almost completed and includes a golf simulator, new billiards room, amphitheater, outdoor fire pits and more! Stay organized with insulated garage doors and overhead storage racks. Schedule your showing today and experience the pinnacle of luxury living!
Location
State FL
County Marion
Community Stone Creek Del Webb
Zoning PUD
Rooms
Other Rooms Den/Library/Office, Inside Utility
Interior
Interior Features Ceiling Fans(s), Chair Rail, Crown Molding, Eat-in Kitchen, High Ceilings, Open Floorplan, Tray Ceiling(s), Walk-In Closet(s), Window Treatments
Heating Electric, Heat Pump
Cooling Central Air
Flooring Carpet, Luxury Vinyl
Fireplaces Type Gas, Living Room
Fireplace true
Appliance Built-In Oven, Dishwasher, Disposal, Dryer, Microwave, Range, Range Hood, Refrigerator, Washer, Wine Refrigerator
Laundry Inside, Laundry Room
Exterior
Exterior Feature Awning(s), Irrigation System
Parking Features Driveway, Garage Door Opener, Golf Cart Garage
Garage Spaces 3.0
Community Features Buyer Approval Required, Clubhouse, Community Mailbox, Dog Park, Fitness Center, Gated Community - Guard, Golf Carts OK, Golf, Park, Playground, Pool, Restaurant, Sidewalks, Tennis Courts
Utilities Available Electricity Connected, Sewer Connected, Water Connected
Amenities Available Clubhouse, Fitness Center, Gated, Park, Pickleball Court(s), Playground, Pool, Spa/Hot Tub, Tennis Court(s), Trail(s)
Roof Type Shingle
Porch Covered, Patio, Rear Porch, Screened
Attached Garage true
Garage true
Private Pool No
Building
Lot Description Cleared, Landscaped, Near Golf Course, Sidewalk, Paved
Entry Level One
Foundation Slab
Lot Size Range 0 to less than 1/4
Sewer Public Sewer
Water None
Structure Type Block,Concrete,Stucco
New Construction false
Construction Status Inspections
Others
Pets Allowed Yes
HOA Fee Include Guard - 24 Hour,Pool,Trash
Senior Community Yes
Ownership Fee Simple
Monthly Total Fees $217
Acceptable Financing Cash, Conventional
Membership Fee Required Required
Listing Terms Cash, Conventional
Special Listing Condition None
Read Less
Want to know what your home might be worth? Contact us for a FREE valuation!

Our team is ready to help you sell your home for the highest possible price ASAP

© 2024 My Florida Regional MLS DBA Stellar MLS. All Rights Reserved.
Bought with FLORIDA PLUS REALTY, LLC






