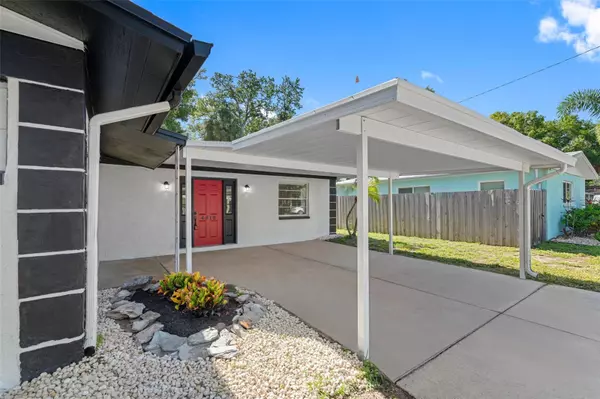$555,000
$549,000
1.1%For more information regarding the value of a property, please contact us for a free consultation.
4518 S TRASK ST Tampa, FL 33611
3 Beds
2 Baths
1,709 SqFt
Key Details
Sold Price $555,000
Property Type Single Family Home
Sub Type Single Family Residence
Listing Status Sold
Purchase Type For Sale
Square Footage 1,709 sqft
Price per Sqft $324
Subdivision Guernsey Estates
MLS Listing ID T3536128
Sold Date 08/15/24
Bedrooms 3
Full Baths 2
HOA Y/N No
Originating Board Stellar MLS
Year Built 1957
Annual Tax Amount $5,813
Lot Size 6,969 Sqft
Acres 0.16
Property Description
One or more photo(s) has been virtually staged. Spectacular 1700 Sq Ft residence completely and tastefully upgraded in perfect move in condition! Enjoy the ease and comfort of single story maintenance free living. Gigantic double sized living and dining rooms with BRAND NEW luxurious LVP flooring throughout the home. New lighting fixtures, ceiling fans, hardware, interior and exterior paint and a desirable open concept split bedroom floorplan. Gorgeous windowed kitchen features white shaker soft close cabinetry/drawers with tons of storage, beautiful granite countertops, decorative backsplash and high end energy efficient stainless steel appliances. Tranquil sun filled primary bedroom boasts a huge walk-in closet and totally updated en-suite bathroom with exquisite spa inspired tile and stone shower. The two spacious secondary bedrooms both feature abundant closets and share the full hallway bathroom also handsomely renovated. There’s an oversized laundry room with additional storage plus fully fenced in backyard. Satisfactory 4 Point Inspection July 2024, Roof replaced in 2017, HVAC 2018 and updated plumbing and electrical. Spectacular renovation just completed and ready for you to call home! Desirable neighborhood with little drive through traffic. Minutes to Downtown Tampa, St Pete, Crosstown Expressway ,upscale dining, shopping and Bay Area beaches!
Location
State FL
County Hillsborough
Community Guernsey Estates
Zoning RS-60
Rooms
Other Rooms Great Room, Inside Utility, Storage Rooms
Interior
Interior Features Ceiling Fans(s), Open Floorplan, Primary Bedroom Main Floor, Solid Surface Counters, Solid Wood Cabinets, Split Bedroom, Thermostat, Walk-In Closet(s), Window Treatments
Heating Central
Cooling Central Air
Flooring Ceramic Tile, Hardwood
Fireplace false
Appliance Dishwasher, Disposal, Electric Water Heater, Microwave, Range, Refrigerator
Laundry Inside, Laundry Room
Exterior
Exterior Feature Rain Gutters
Parking Features Driveway
Fence Fenced, Wood
Utilities Available BB/HS Internet Available, Cable Connected, Electricity Connected, Sewer Connected, Water Connected
Roof Type Shingle
Garage false
Private Pool No
Building
Lot Description City Limits, Near Public Transit, Paved
Entry Level One
Foundation Block, Slab
Lot Size Range 0 to less than 1/4
Sewer Public Sewer
Water Public
Architectural Style Ranch
Structure Type Block
New Construction false
Others
Senior Community No
Ownership Fee Simple
Acceptable Financing Cash, Conventional
Listing Terms Cash, Conventional
Special Listing Condition None
Read Less
Want to know what your home might be worth? Contact us for a FREE valuation!

Our team is ready to help you sell your home for the highest possible price ASAP

© 2024 My Florida Regional MLS DBA Stellar MLS. All Rights Reserved.
Bought with BRICK STREET REALTY






