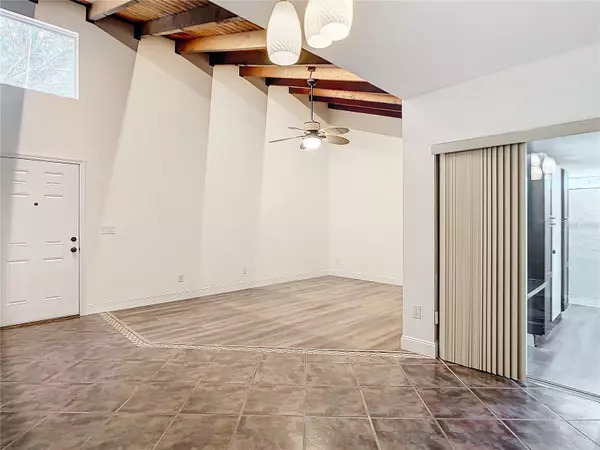$274,000
$285,000
3.9%For more information regarding the value of a property, please contact us for a free consultation.
2715 FOXFIRE CT Clearwater, FL 33761
2 Beds
2 Baths
1,286 SqFt
Key Details
Sold Price $274,000
Property Type Single Family Home
Sub Type Villa
Listing Status Sold
Purchase Type For Sale
Square Footage 1,286 sqft
Price per Sqft $213
Subdivision Winding Wood Condo
MLS Listing ID TB8301068
Sold Date 11/08/24
Bedrooms 2
Full Baths 2
Condo Fees $456
Construction Status Appraisal,Financing,Inspections
HOA Y/N No
Originating Board Stellar MLS
Year Built 1974
Annual Tax Amount $3,703
Property Description
Clearwater – Winding Woods – This 2 bedroom, 2 bath villa style condo unit has been tastefully updated, meticulously maintained and looks like a model home. Drive up to your private oversized carport that includes a storage closet and seating area. Enter the unit to the living space with vaulted ceilings with exposed beams, the dining room with sliding doors to the private enclosed patio/bonus room, and the open floor plan with plenty of unique details. The living room has a built-in bar area with a custom accent wall and LED accent lights. The updated Kitchen has plenty of storage space, charcoal cabinets with granite tops, custom backsplash, black appliances, and opens to the bonus room. The Primary Suite is complete with private bath and walk-in closet. The Primary Bedroom has luxury vinyl plank flooring, and two closets – one is a spacious walk-in closet with organizer. The Primary Bath has a walk-in shower, vanity with granite top with under-mount sink, and touch LED vanity mirror. The spacious Guest Bedroom is light and bright with luxury vinyl plank floors, a wall of closets and is adjacent to the Guest Bath. The guest bath has been freshened with a new vanity, accent wall and touch LED vanity mirror. There is an inside laundry closet in the hallway with a full size washer and dryer and cabinets for storage. The bonus room has added an additional 261 sq ft of living space with a separate AC unit and transom windows to make it light and bright. The area is perfect to use as a family room, an office, or a potential guest suite. The bonus room has luxury vinyl plank flooring, dual closets, a built-in office area, additional storage, and private entrance. The triple sliders open the space to the kitchen and living space of the home. Fresh paint, new luxury vinyl plank flooring, new electrical panel. The HOA includes – exterior maintenance including the fence, landscaping and lawn care, roof, cable, pest control, and a community pool. This unit is at the end of a quiet cul-de-sac with plenty of guest parking, open green space and just a short walk to the community pool. This community is in a highly desirable location – centrally located near shopping, restaurants, and entertainment. Close to all that Central Florida has to offer. Come take a look…You’ll like what you see!
Location
State FL
County Pinellas
Community Winding Wood Condo
Rooms
Other Rooms Family Room
Interior
Interior Features Dry Bar, High Ceilings, Primary Bedroom Main Floor, Stone Counters, Walk-In Closet(s)
Heating Central, Electric
Cooling Central Air
Flooring Laminate, Luxury Vinyl, Tile
Fireplace false
Appliance Built-In Oven, Cooktop, Dishwasher, Dryer, Electric Water Heater, Microwave, Range Hood, Refrigerator, Washer
Laundry Inside, Laundry Closet
Exterior
Exterior Feature Sliding Doors
Parking Features Guest
Fence Vinyl
Community Features Buyer Approval Required, Deed Restrictions, Pool
Utilities Available Public
Roof Type Other,Shingle
Porch Enclosed
Garage false
Private Pool No
Building
Lot Description City Limits
Entry Level One
Foundation Slab
Lot Size Range Non-Applicable
Sewer Public Sewer
Water Public
Structure Type Block
New Construction false
Construction Status Appraisal,Financing,Inspections
Schools
Elementary Schools Leila G Davis Elementary-Pn
Middle Schools Safety Harbor Middle-Pn
High Schools Countryside High-Pn
Others
Pets Allowed Number Limit, Yes
HOA Fee Include Cable TV,Common Area Taxes,Pool,Escrow Reserves Fund,Internet,Maintenance Structure,Maintenance Grounds,Management,Sewer,Trash,Water
Senior Community No
Ownership Condominium
Monthly Total Fees $456
Acceptable Financing Cash, Conventional
Membership Fee Required None
Listing Terms Cash, Conventional
Num of Pet 1
Special Listing Condition None
Read Less
Want to know what your home might be worth? Contact us for a FREE valuation!

Our team is ready to help you sell your home for the highest possible price ASAP

© 2024 My Florida Regional MLS DBA Stellar MLS. All Rights Reserved.
Bought with LPT REALTY






