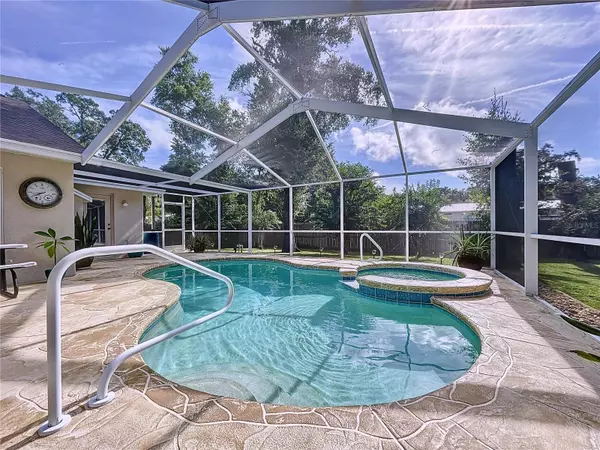$396,000
$450,000
12.0%For more information regarding the value of a property, please contact us for a free consultation.
4408 POCAHONTAS DR Dade City, FL 33523
4 Beds
3 Baths
2,245 SqFt
Key Details
Sold Price $396,000
Property Type Single Family Home
Sub Type Single Family Residence
Listing Status Sold
Purchase Type For Sale
Square Footage 2,245 sqft
Price per Sqft $176
Subdivision River Bend
MLS Listing ID T3552424
Sold Date 12/06/24
Bedrooms 4
Full Baths 3
Construction Status Appraisal,Financing,Inspections
HOA Y/N No
Originating Board Stellar MLS
Year Built 2007
Annual Tax Amount $2,182
Lot Size 0.500 Acres
Acres 0.5
Lot Dimensions 160x130
Property Description
Blend indoor and outdoor living. This home has 2245 sq. ft. of living space that offers a generous sized primary suite and luxurious ensuite bath. 4 total bedrooms and 3 bathrooms. Open site lines when you enter with lots of natural lighting. Spacious living and formal dining area. Centrally located kitchen with breakfast bar overlooking large family room with fireplace and breakfast nook. Sliding doors that bring in the natural light offers a great view of a tranquil inground screened, heated pool and spa. Spacious cover lanai area that is perfect for entertaining. This home also features arched doorways and 10 ft. ceilings. All Appliances are all included, including a additional fridge in garage, washer and gas dryer. Hot water heater, fireplace, spa, and built in grill on lanai are also gas. This home rests on a 1/2 acre landscaped lot with privacy fenced rear yard with workshop and carport/storage areas. No HOA fees here so bring the RV, boat, etc. Come see for yourself why this home could be your perfect new home.
Location
State FL
County Hernando
Community River Bend
Zoning R1C
Interior
Interior Features Ceiling Fans(s), High Ceilings, Kitchen/Family Room Combo, L Dining, Open Floorplan, Split Bedroom, Walk-In Closet(s)
Heating Central
Cooling Central Air
Flooring Luxury Vinyl
Fireplace true
Appliance Dishwasher, Dryer, Gas Water Heater, Microwave, Range, Refrigerator, Washer
Laundry Gas Dryer Hookup, Inside
Exterior
Exterior Feature Outdoor Grill
Parking Features Driveway, Garage Door Opener
Garage Spaces 2.0
Fence Wood
Pool Gunite, Heated, In Ground, Screen Enclosure
Utilities Available Cable Connected, Electricity Connected, Propane, Public
Roof Type Shingle
Porch Covered
Attached Garage true
Garage true
Private Pool Yes
Building
Lot Description Cleared
Story 1
Entry Level One
Foundation Slab
Lot Size Range 1/2 to less than 1
Sewer Septic Tank
Water None
Structure Type Block,Stucco
New Construction false
Construction Status Appraisal,Financing,Inspections
Schools
Elementary Schools Eastside Elementary School
Middle Schools D.S. Parrot Middle
High Schools Central High School
Others
Pets Allowed Cats OK, Dogs OK
Senior Community No
Ownership Fee Simple
Special Listing Condition None
Read Less
Want to know what your home might be worth? Contact us for a FREE valuation!

Our team is ready to help you sell your home for the highest possible price ASAP

© 2024 My Florida Regional MLS DBA Stellar MLS. All Rights Reserved.
Bought with 54 REALTY LLC






