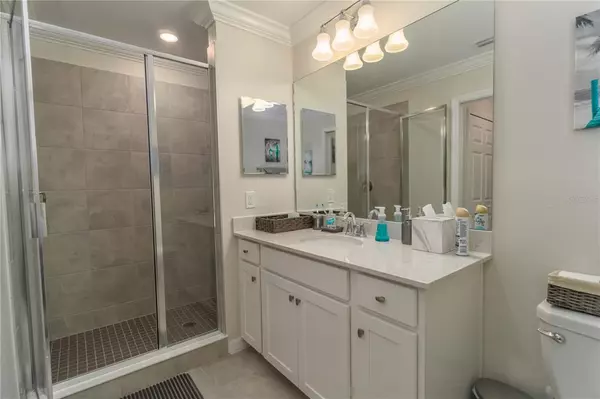
17810 GAWTHROP DR #302 Bradenton, FL 34211
2 Beds
2 Baths
1,154 SqFt
UPDATED:
11/01/2024 08:13 PM
Key Details
Property Type Condo
Sub Type Condominium
Listing Status Active
Purchase Type For Rent
Square Footage 1,154 sqft
Subdivision Lakewood National
MLS Listing ID A4517898
Bedrooms 2
Full Baths 2
HOA Y/N No
Originating Board Stellar MLS
Year Built 2021
Property Description
Welcome to this brand new FULLY FURNISHED Birkdale floor plan with 2 bedrooms and 2 Baths. There is a spacious eat in kitchen, as well as a large breakfast bar. The kitchen has plenty of cabinet space, all brand new stainless steel appliances & complete with a washer and dryer in the unit. Tile throughout the living areas and carpet in the bedrooms. The Master Bedroom is a King size bed and has 2 large walk-in closets for all your vacation clothes. The living room has a pull out couch and the guest bedroom has 2 twin beds. The unit offers TV's for your relaxation and enjoyment. You will have a private screened balcony to enjoy that glass of wine while overlooking the Golf Course with a water view as well! The building offers an assigned covered parking spot as well as guest parking and an elevator. Sorry, no pets allowed. Come be a part of this exclusive community full of amenities for everyone to enjoy! Golf/Membership transfer fee's are $642.00 for the duration of your stay, all you pay is cart fee! There are 36 Holes of golf on the PGA Arnold Palmer designed golf course. This community has an amazing resort style pool, with a bar and grill as well as a full service spa, fitness center, Har-Tru tennis courts, bocce ball & pickle ball courts. Minutes to Interstate I75, enjoy the UTC Mall for shopping and so many restaurants, you can go to a different one for each night. Just 20 minutes to Sarasota International Airport and 50 minutes to Tampa International Airport. This will rent quickly and often, so call now.
NOT available: Feb - March 2025
Location
State FL
County Manatee
Community Lakewood National
Interior
Interior Features Ceiling Fans(s), Eat-in Kitchen, Elevator, High Ceilings, Kitchen/Family Room Combo, Living Room/Dining Room Combo, Open Floorplan, Primary Bedroom Main Floor, Solid Surface Counters, Solid Wood Cabinets, Thermostat, Walk-In Closet(s), Window Treatments
Heating Central
Cooling Central Air
Flooring Tile
Furnishings Furnished
Appliance Dishwasher, Disposal, Dryer, Ice Maker, Microwave, Range, Refrigerator, Washer
Laundry Inside, Laundry Closet
Exterior
Exterior Feature Balcony, Irrigation System, Lighting, Sidewalk, Sliding Doors, Tennis Court(s)
Parking Features Assigned, Covered, Guest, Open
Community Features Clubhouse, Fitness Center, Gated Community - Guard, Golf Carts OK, Golf, Irrigation-Reclaimed Water, Pool, Restaurant, Sidewalks, Tennis Courts
Utilities Available Cable Connected, Electricity Connected, Public, Sewer Connected, Street Lights, Underground Utilities, Water Connected
Amenities Available Cable TV, Clubhouse, Elevator(s), Fitness Center, Gated, Golf Course, Maintenance, Pickleball Court(s), Pool, Recreation Facilities, Spa/Hot Tub, Storage, Tennis Court(s)
View Y/N Yes
View Golf Course, Trees/Woods, Water
Porch Covered, Enclosed, Rear Porch, Screened
Attached Garage false
Garage false
Private Pool No
Building
Entry Level One
Builder Name Lennar
Sewer Public Sewer
Water Public
New Construction true
Schools
Elementary Schools Gullett Elementary
Middle Schools Dr Mona Jain Middle
High Schools Lakewood Ranch High
Others
Pets Allowed No
Senior Community No
Membership Fee Required Required







