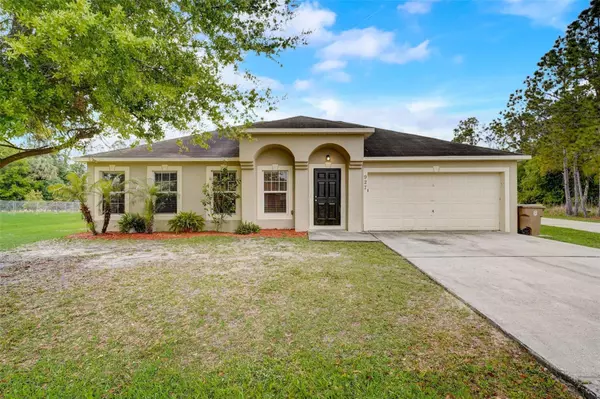
927 CAMBRIDGE CT Kissimmee, FL 34758
4 Beds
2 Baths
2,088 SqFt
UPDATED:
11/21/2024 09:25 PM
Key Details
Property Type Single Family Home
Sub Type Single Family Residence
Listing Status Active
Purchase Type For Sale
Square Footage 2,088 sqft
Price per Sqft $158
Subdivision Poinciana Village 2 Nbhd 1
MLS Listing ID O6191157
Bedrooms 4
Full Baths 2
HOA Fees $276/ann
HOA Y/N Yes
Originating Board Stellar MLS
Year Built 2004
Annual Tax Amount $3,995
Lot Size 10,454 Sqft
Acres 0.24
Property Description
The heart of the home is an open-plan kitchen, complete with elegant wood cabinetry, modern appliances, and a versatile island. Adjacent to the kitchen is a dining area that opens to the backyard, making it perfect for social gatherings and daily family life.
Retreat to the master suite, a sanctuary of relaxation with a sizable bedroom and an ensuite bathroom featuring a tub-shower combination and a large vanity. Three additional bedrooms offer versatile space for family, guests, or a home office, all benefiting from ample natural light. A second full bathroom with a shower/tub combo ensures convenience for the entire household.
The home’s layout is designed for functionality and comfort, making it an
Location
State FL
County Osceola
Community Poinciana Village 2 Nbhd 1
Zoning OPUD
Interior
Interior Features Open Floorplan
Heating Central
Cooling Central Air
Flooring Tile
Furnishings Unfurnished
Fireplace false
Appliance Dishwasher, Range, Refrigerator
Laundry Inside, Laundry Room
Exterior
Exterior Feature Other
Garage Spaces 2.0
Utilities Available Cable Connected, Water Connected
Roof Type Shingle
Attached Garage true
Garage true
Private Pool No
Building
Story 1
Entry Level One
Foundation Slab
Lot Size Range 0 to less than 1/4
Sewer Public Sewer
Water Public
Structure Type Block,Stucco
New Construction false
Schools
Elementary Schools Deerwood Elem (Osceola Cty)
Middle Schools Discovery Intermediate
High Schools Liberty High
Others
Pets Allowed Yes
Senior Community No
Ownership Fee Simple
Monthly Total Fees $23
Acceptable Financing Cash, Conventional, FHA, VA Loan
Membership Fee Required Required
Listing Terms Cash, Conventional, FHA, VA Loan
Special Listing Condition None







