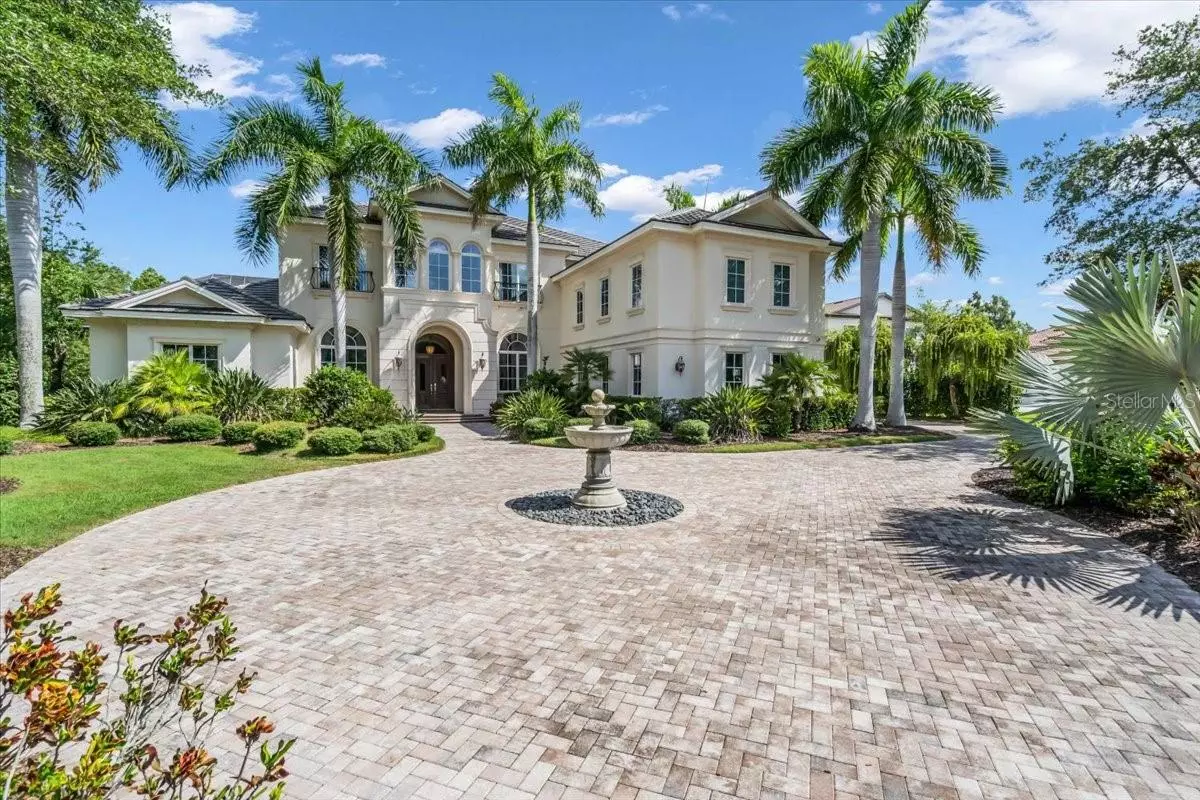
19451 GANTON AVE Bradenton, FL 34202
5 Beds
7 Baths
9,101 SqFt
UPDATED:
11/09/2024 09:03 PM
Key Details
Property Type Single Family Home
Sub Type Single Family Residence
Listing Status Active
Purchase Type For Sale
Square Footage 9,101 sqft
Price per Sqft $548
Subdivision Concession Ph I
MLS Listing ID T3536525
Bedrooms 5
Full Baths 5
Half Baths 2
HOA Fees $1,936/qua
HOA Y/N Yes
Originating Board Stellar MLS
Year Built 2007
Annual Tax Amount $43,159
Lot Size 0.780 Acres
Acres 0.78
Property Description
The stunning front yard features water fountains, lush tropical landscaping, and a beautifully paved driveway. As you ascend the steps and enter the grand foyer, the high ceilings and expansive windows reveal breathtaking views of the oversized pool, spa, and water features, framed by mature trees and tranquil lake scenery with no neighboring properties in sight.
Inside, the first floor offers a formal living room with a stately fireplace and a chic circular bar with an adjacent wine cellar. To the right, a formal dining room awaits, while to the left, a sophisticated home office overlooks the meticulously landscaped front yard. The master suite, complete with a sitting area, provides direct pool access and boasts an opulent oversized luxurious bathroom.
Beyond the living room, a breakfast area opens to a family room and chef’s kitchen. This culinary masterpiece features custom cabinetry, a center island, stone countertops, a Wolf 6-burner stove, an oversized Sub-Zero refrigerator with elegant wood paneling, multiple dishwashers and mini-fridges, and top-of-the-line appliances. Additional main-floor amenities include a laundry room, an expansive half bath, a computer room, and a bedroom with a private en-suite bathroom and pool access. The main living areas are adorned with marble flooring, adding to the home’s grandeur.
Ascend via the elevator or the sweeping staircase to the second floor, a 4,000-square-foot haven. The vast loft space boasts built-in cabinetry and a grand circular wet bar, with views of palm trees, blue skies, and picturesque clouds. A 12-seat luxury theater room, complete with a wet bar, offers the perfect venue for movie nights. Each of the three upstairs bedrooms features its own en-suite bathroom. This level also includes a second office and laundry room. A wrap-around balcony provides panoramic views of the pool, water features, and lake, ideal for enjoying tranquil evenings under the moonlight.
The enclosed outdoor living space is equally enchanting, with an oversized pool, spa, and captivating waterfall feature. Relax on the spacious patio under the lanai, surrounded by serene water and tropical plant views, or entertain at the outdoor station designed for hosting memorable gatherings.
The renowned Concession Golf Club, set to host the World Champion Club in 2024, 2025, and 2028, is just a short walk away. Ideally situated at the end of University Parkway, it provides convenient access to beaches, plus fine dining, shopping, top-rated schools, and medical facilities in Lakewood Ranch and Sarasota.
Schedule your showing today and seize the opportunity to own this breathtaking waterfront estate!
Location
State FL
County Manatee
Community Concession Ph I
Zoning PDR
Rooms
Other Rooms Den/Library/Office, Family Room, Formal Dining Room Separate, Formal Living Room Separate, Media Room, Storage Rooms
Interior
Interior Features Built-in Features, Cathedral Ceiling(s), Ceiling Fans(s), Crown Molding, Eat-in Kitchen, Elevator, High Ceilings, Kitchen/Family Room Combo, Primary Bedroom Main Floor, Solid Surface Counters, Solid Wood Cabinets, Thermostat, Thermostat Attic Fan, Tray Ceiling(s), Vaulted Ceiling(s), Walk-In Closet(s), Wet Bar, Window Treatments
Heating Electric, Gas
Cooling Central Air
Flooring Carpet, Ceramic Tile, Marble, Wood
Fireplaces Type Living Room
Furnishings Negotiable
Fireplace true
Appliance Bar Fridge, Built-In Oven, Convection Oven, Cooktop, Dishwasher, Disposal, Dryer, Freezer, Gas Water Heater, Microwave, Range, Range Hood, Refrigerator, Washer, Wine Refrigerator
Laundry Inside, Laundry Closet, Laundry Room
Exterior
Exterior Feature Balcony, Irrigation System, Outdoor Grill, Outdoor Kitchen, Sidewalk, Sliding Doors
Parking Features Curb Parking, Driveway, Garage Door Opener, Garage Faces Side, Ground Level, Open
Garage Spaces 4.0
Pool Heated, In Ground, Lighting, Salt Water, Screen Enclosure
Community Features Deed Restrictions, Gated Community - Guard, Golf, Sidewalks
Utilities Available Cable Available, Electricity Connected, Natural Gas Connected, Public, Sprinkler Well, Street Lights, Water Connected
Waterfront Description Lake
View Y/N Yes
View Garden, Golf Course, Pool, Trees/Woods, Water
Roof Type Tile
Porch Covered, Deck, Enclosed, Patio, Porch, Screened, Wrap Around
Attached Garage true
Garage true
Private Pool Yes
Building
Lot Description City Limits, In County, Landscaped, Near Golf Course, Oversized Lot, Sidewalk, Paved
Entry Level Two
Foundation Slab
Lot Size Range 1/2 to less than 1
Builder Name Pruett Builders
Sewer Public Sewer
Water Public, Well
Architectural Style Traditional
Structure Type Concrete
New Construction false
Schools
Elementary Schools Robert E Willis Elementary
Middle Schools Nolan Middle
High Schools Lakewood Ranch High
Others
Pets Allowed Yes
Senior Community No
Ownership Fee Simple
Monthly Total Fees $645
Acceptable Financing Cash, Conventional, FHA, Other, Owner Financing, VA Loan
Membership Fee Required Required
Listing Terms Cash, Conventional, FHA, Other, Owner Financing, VA Loan
Special Listing Condition None







